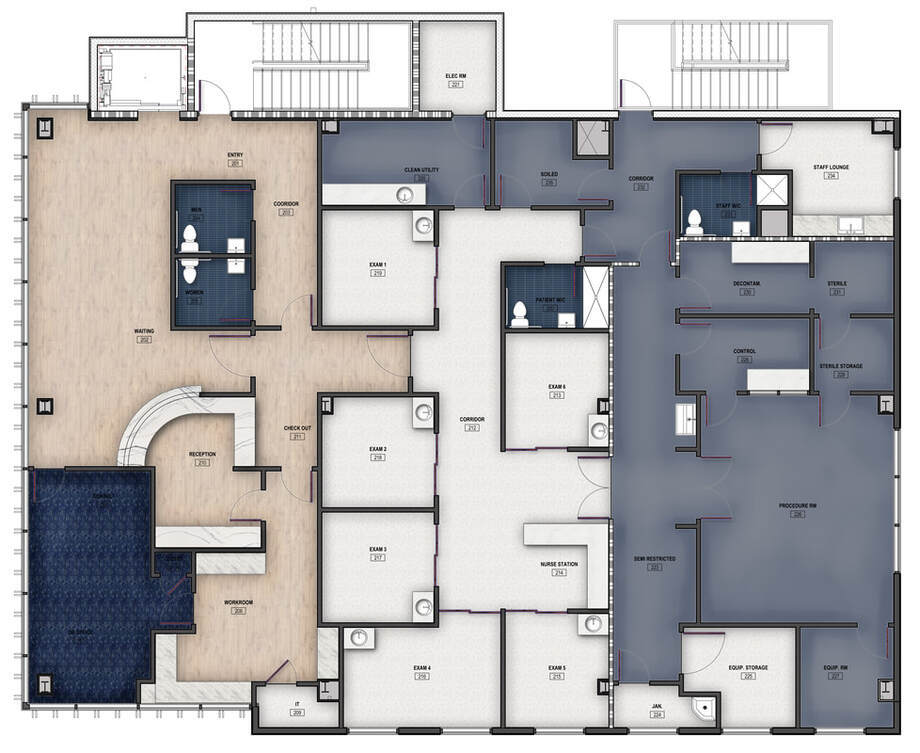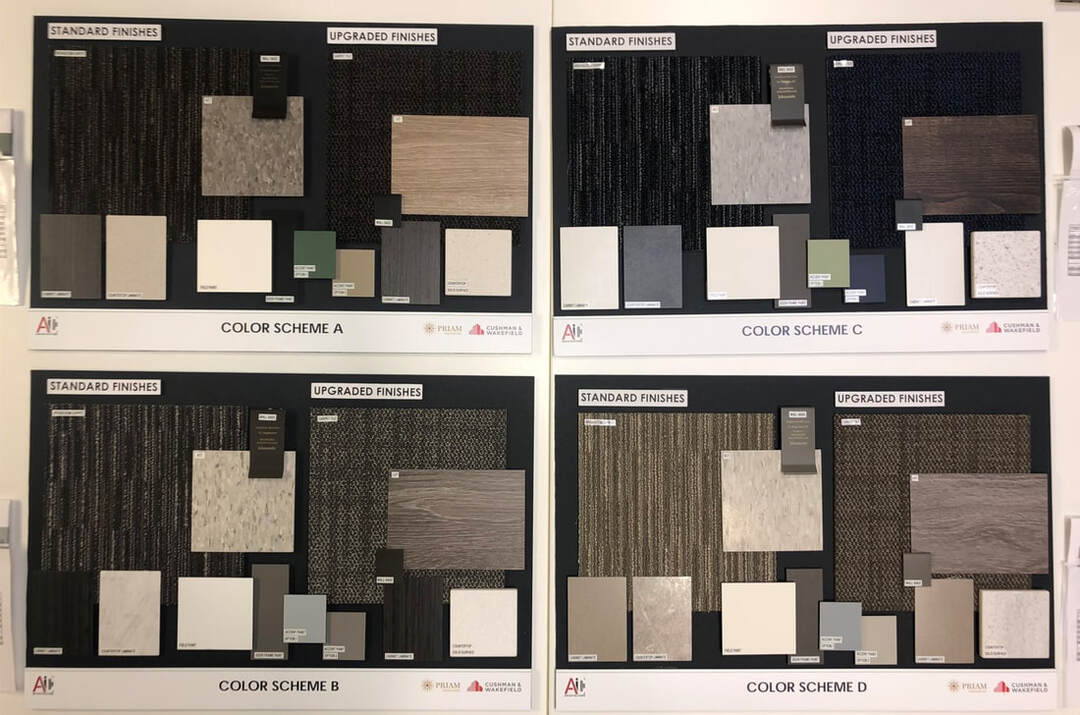AIC Architecture
Deliver Health Solutions HQ - Clearwater
Project Type: Workplace/Tenant Improvement
Size & Scope: 10,000 SF
Size & Scope: 10,000 SF
Deliver Health Video Flythrough
Finish Presentations
Proposed Design
Final Design
Construction Documents
Contractor RFI's
Mediums: Revit, AutoCAD, Enscape, Microsoft PowerPoint
Responsibilities:
SD
-Convert proposed plans from AutoCAD to Revit.
-Model existing and new construction shell/interiors in Revit.
-Attend weekly client/tenant rep meetings.
DD
-Select FFE options and present finish presentation to client.
-Create 3D Enscape renderings and communicate design intent with client.
-Supplement client at furniture vendor tours and select furniture finishes.
-Coordinate with tenant representatives, client, furniture vendors, MEP team, general contractor, and industry reps.
-Select and price value engineer options.
CD
-Coordinate MEP drawings with Architectural drawings.
-Draft entire Architectural construction documents in Revit.
-Design exterior area of refuge deck with stairs up to NFPA Code,
CA
-Create marketing Enscape video flythrough presentation.
-Address RFI's from General Contractor.
-Resolve comments and provide building narratives to building department.
-Approve interior finish product submittals from contractor,
Responsibilities:
SD
-Convert proposed plans from AutoCAD to Revit.
-Model existing and new construction shell/interiors in Revit.
-Attend weekly client/tenant rep meetings.
DD
-Select FFE options and present finish presentation to client.
-Create 3D Enscape renderings and communicate design intent with client.
-Supplement client at furniture vendor tours and select furniture finishes.
-Coordinate with tenant representatives, client, furniture vendors, MEP team, general contractor, and industry reps.
-Select and price value engineer options.
CD
-Coordinate MEP drawings with Architectural drawings.
-Draft entire Architectural construction documents in Revit.
-Design exterior area of refuge deck with stairs up to NFPA Code,
CA
-Create marketing Enscape video flythrough presentation.
-Address RFI's from General Contractor.
-Resolve comments and provide building narratives to building department.
-Approve interior finish product submittals from contractor,
Vein, Heart, and Vascular Institute
Project Type: Healthcare
Rendered Floor Plan
Finish Presentation
Mediums: Photoshop, Microsoft PowerPoint
Responsibilities: Select finish options in accordance to healthcare standards and present finish presentation to clients.
Responsibilities: Select finish options in accordance to healthcare standards and present finish presentation to clients.
Urology Partners
Project Type: Tenant Improvement/Healthcare
Size & Scope: 2,626 SF
Size & Scope: 2,626 SF
Lab Test-Fit
Sono-Exam Test-Fit
Proposed Millwork Layouts
Client Space Plan Renders
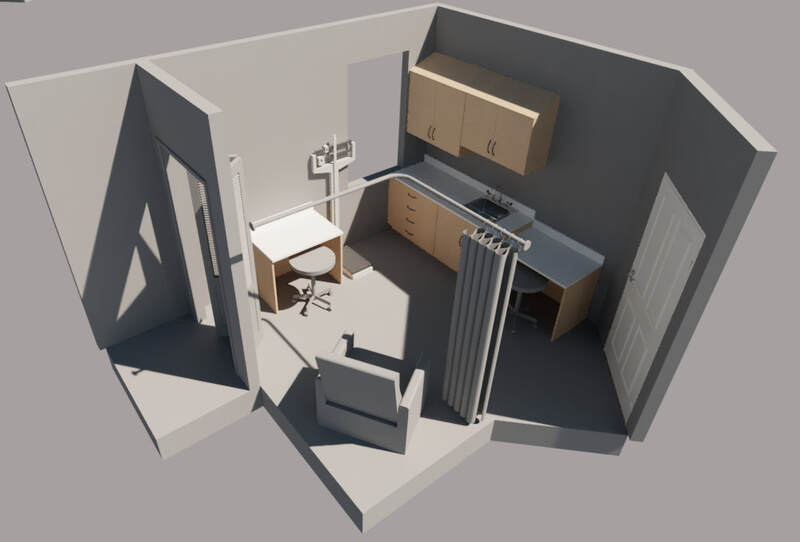
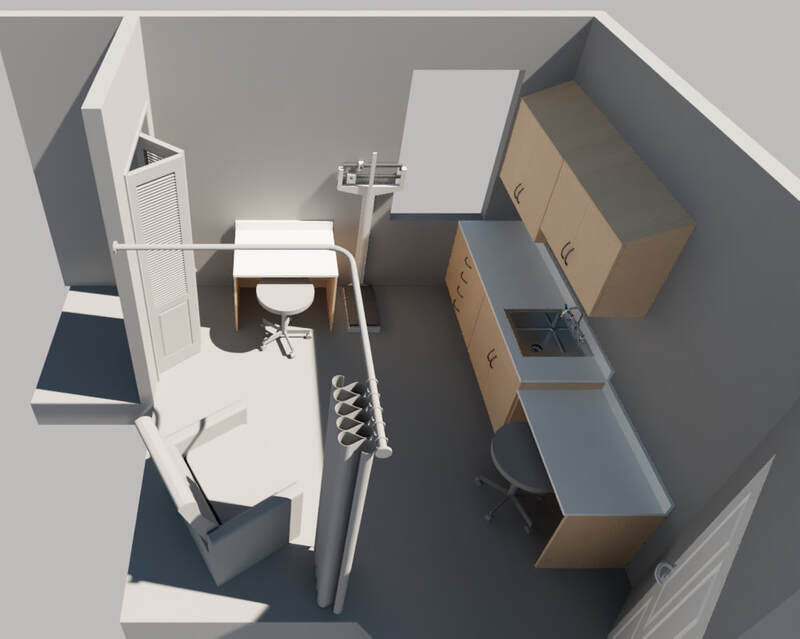
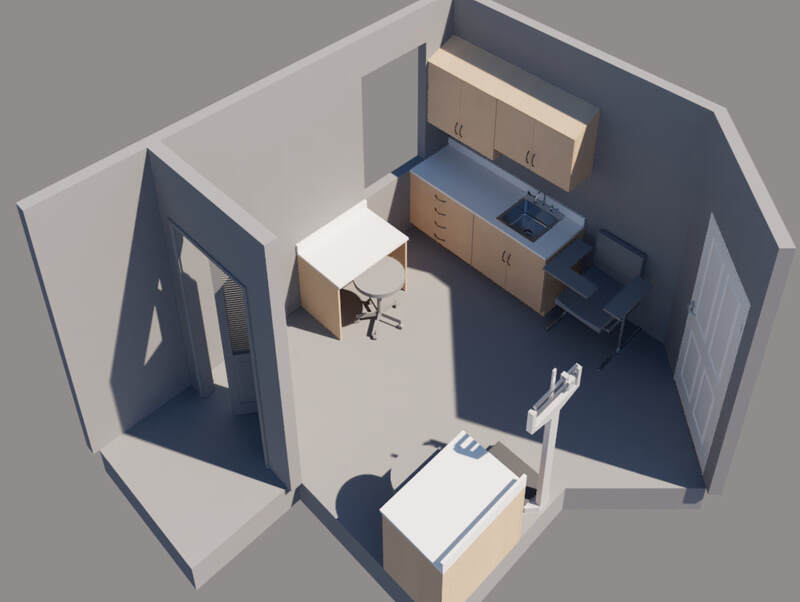
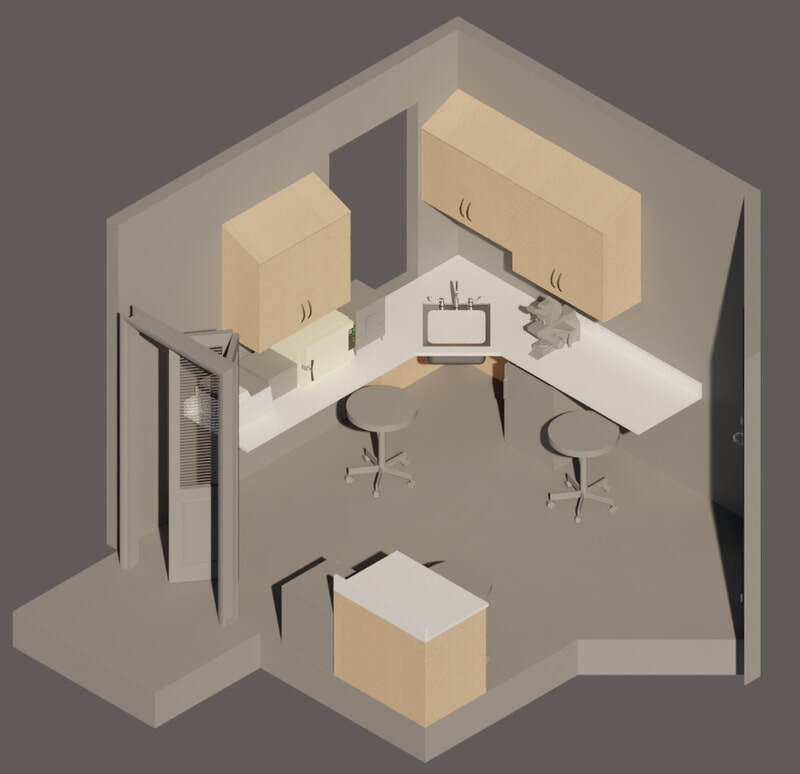
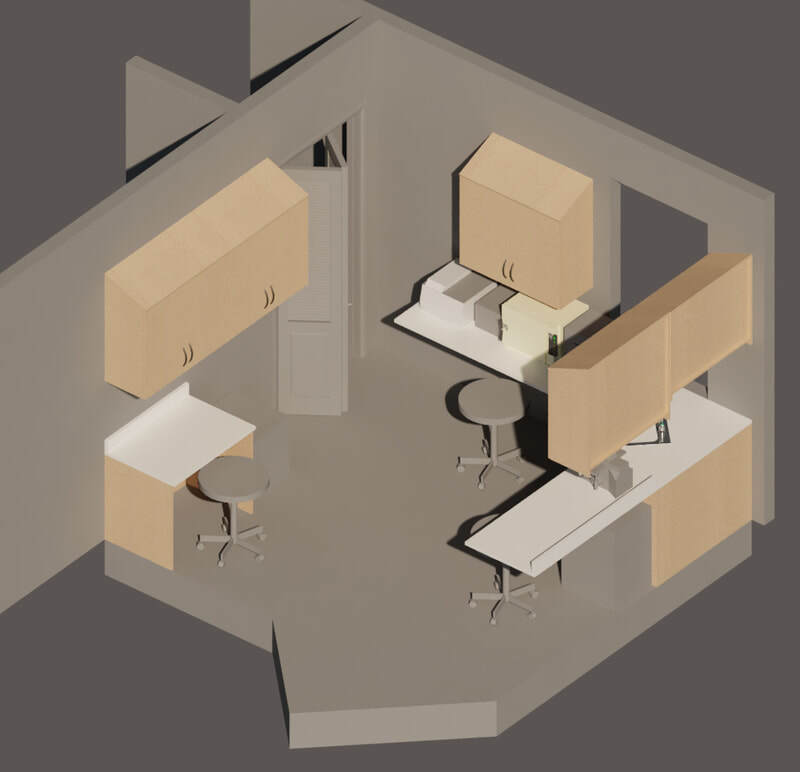
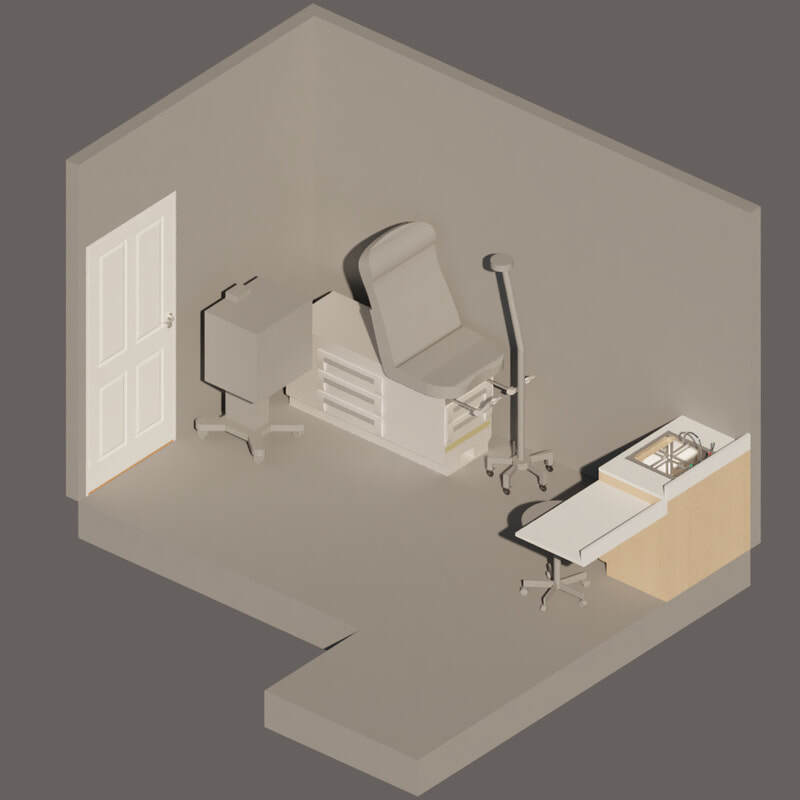
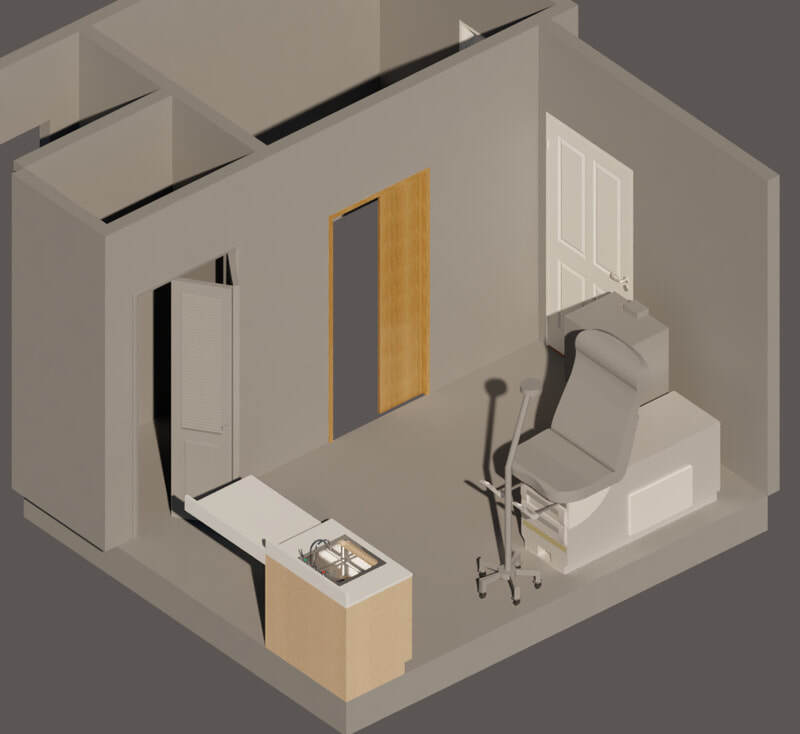
Construction Documents
Mediums: AutoCAD, Revit (Renders Only)
Responsibilities:
SD/DD
-Conduct field verification of existing space.
-Coordinate with client spatial needs.
-Space plan Lab 117 equipment.
-Quick render schematics for client visualization.
-Convert architect's hand sketches into AutoCAD drawings,
-Match existing millwork finishes.
CD
-Coordinate MEP drawings with Architectural drawings.
-Draft entire Architectural construction documents in AutoCAD. using office standards.
-Draft millwork elevations to client's equipment needs.
Responsibilities:
SD/DD
-Conduct field verification of existing space.
-Coordinate with client spatial needs.
-Space plan Lab 117 equipment.
-Quick render schematics for client visualization.
-Convert architect's hand sketches into AutoCAD drawings,
-Match existing millwork finishes.
CD
-Coordinate MEP drawings with Architectural drawings.
-Draft entire Architectural construction documents in AutoCAD. using office standards.
-Draft millwork elevations to client's equipment needs.
Warehouse Exterior Color Study
Project Type: Tenant Improvement
Contractor Design Directive
Exterior Elevations and Renderings
Mediums: Revit, Photoshop
Priam Properties Finish Boards
Mediums: InDesign
Responsibilities: Order samples from reps for boards. Assist senior designer by inputting new finishes into InDesign template
and create four finish boards for Priam Properties building standards in less than a week.
Responsibilities: Order samples from reps for boards. Assist senior designer by inputting new finishes into InDesign template
and create four finish boards for Priam Properties building standards in less than a week.
