Construction Drawings
Ferrari Forge Showroom Remodel
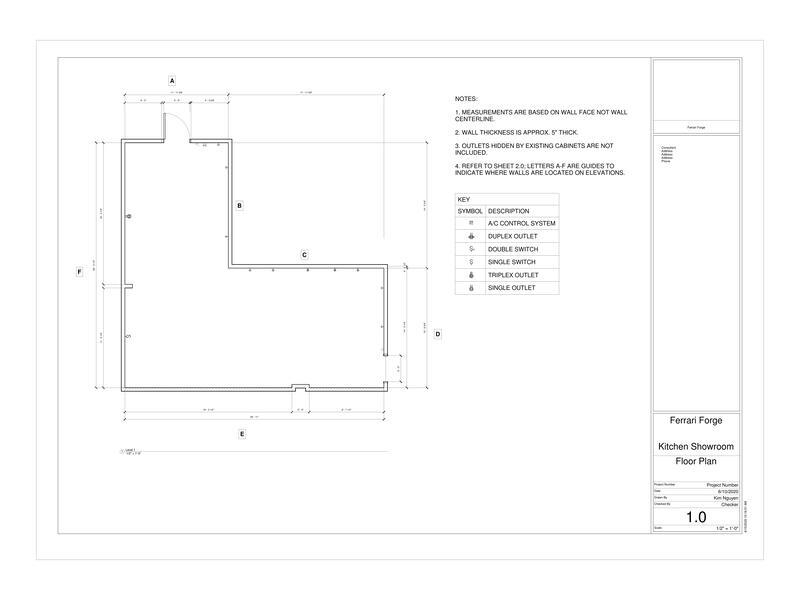
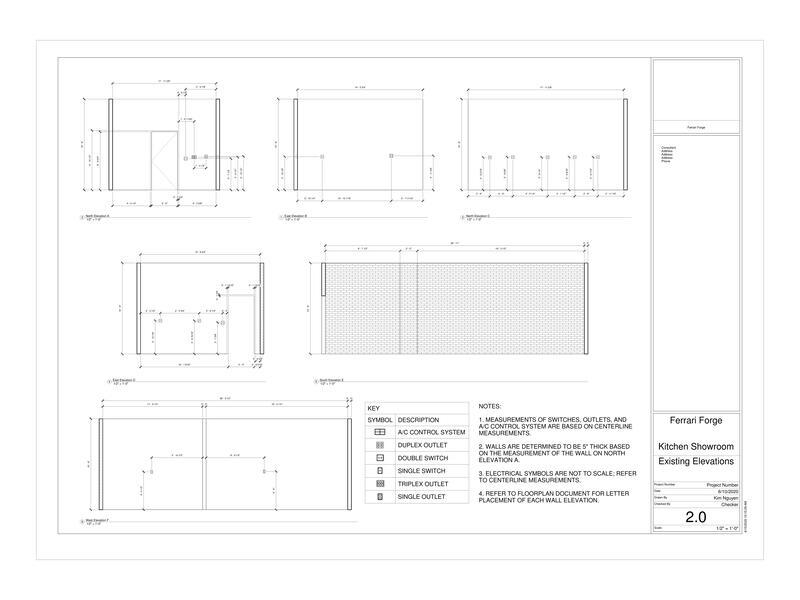
Client wanted to renovate a former OPI Nails Testing Laboratory into a kitchen and cabinetry sales showroom. Dimensions
were taken by hand on-site and all electrical components were located and drafted. Plans were preliminarily sketched then
digitized in Revit.
Medium: Revit
were taken by hand on-site and all electrical components were located and drafted. Plans were preliminarily sketched then
digitized in Revit.
Medium: Revit
Eastern Academy
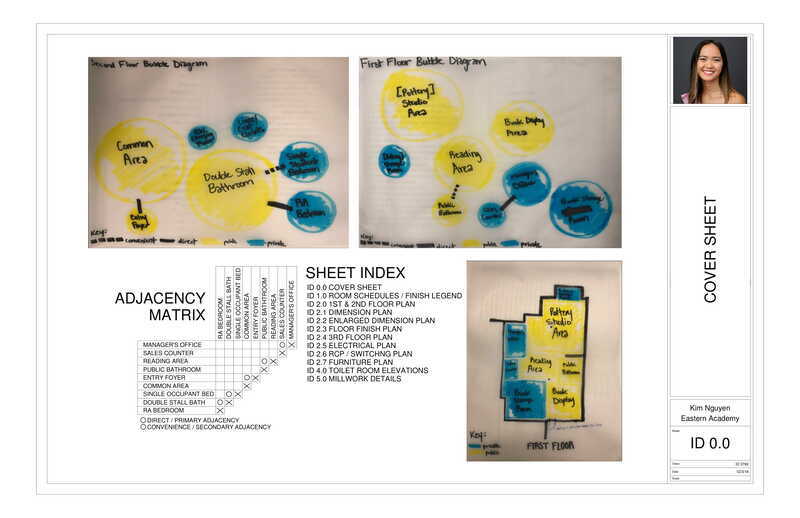
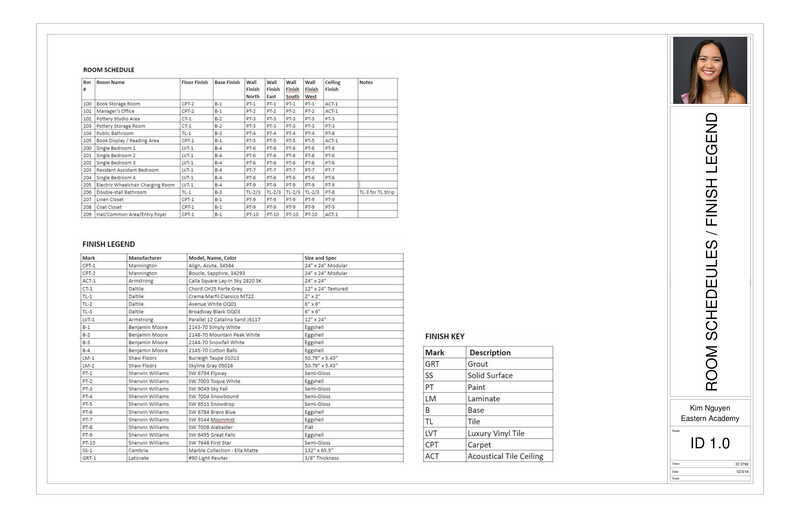
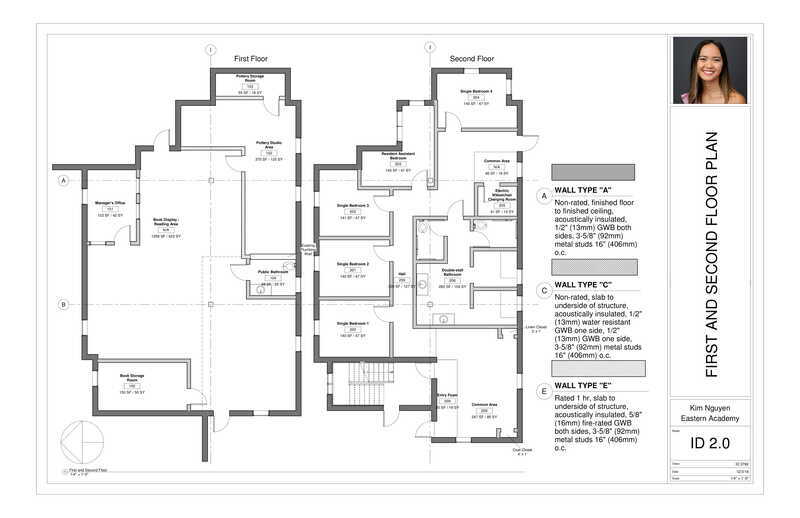
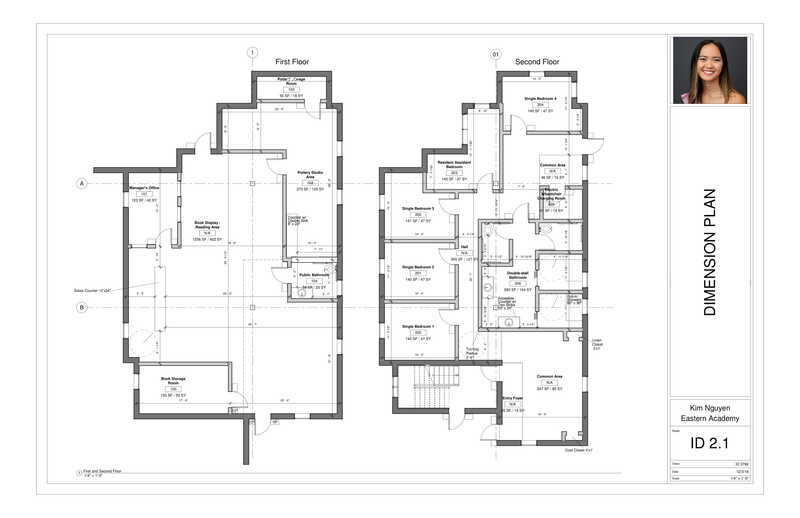
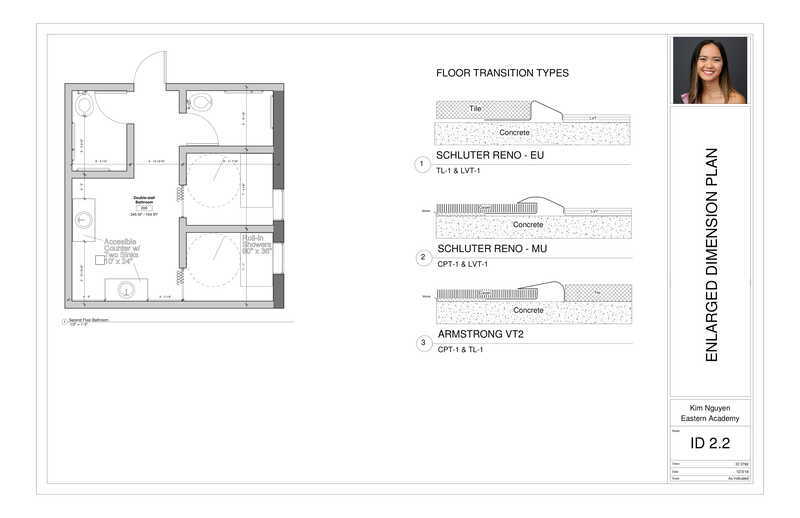
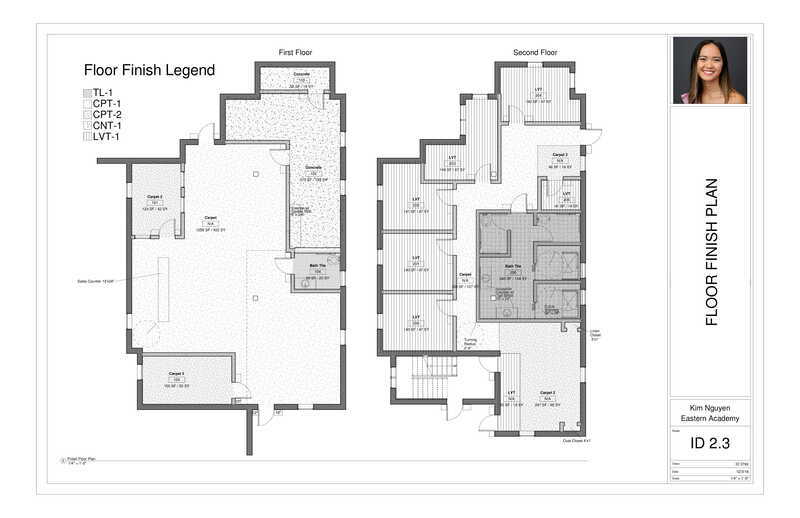
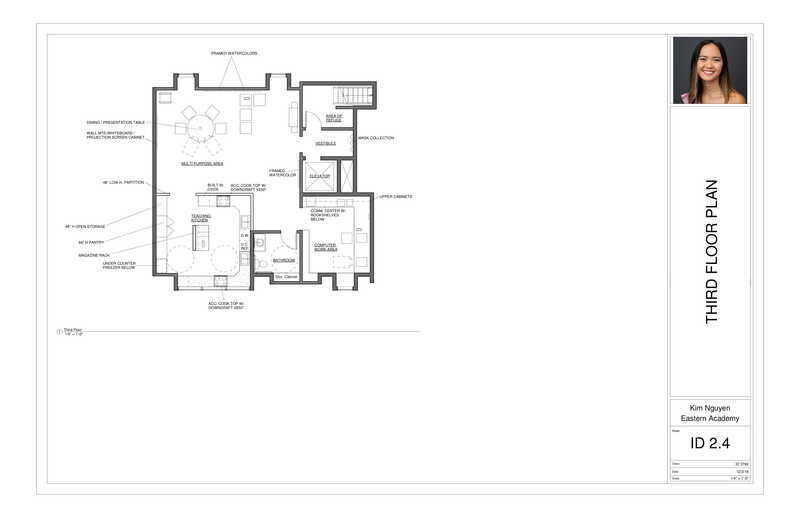
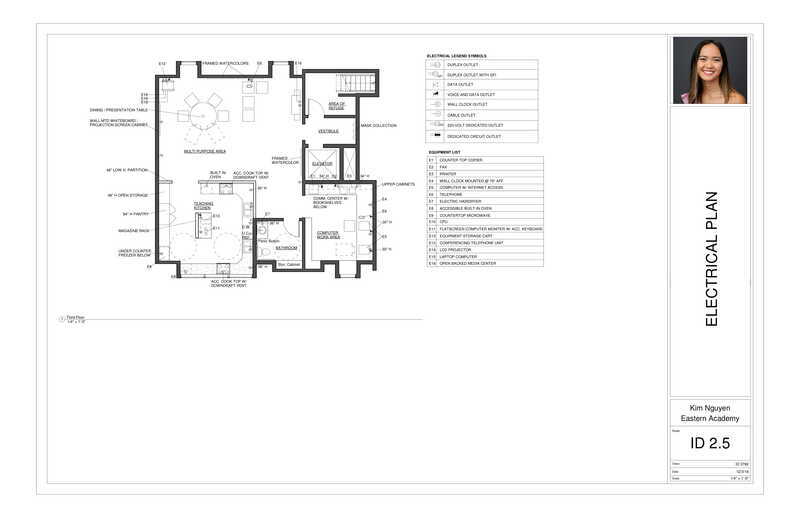
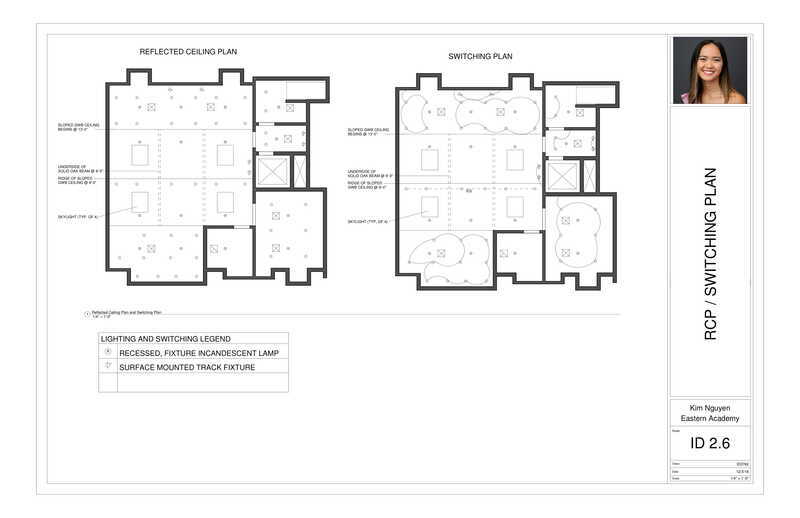
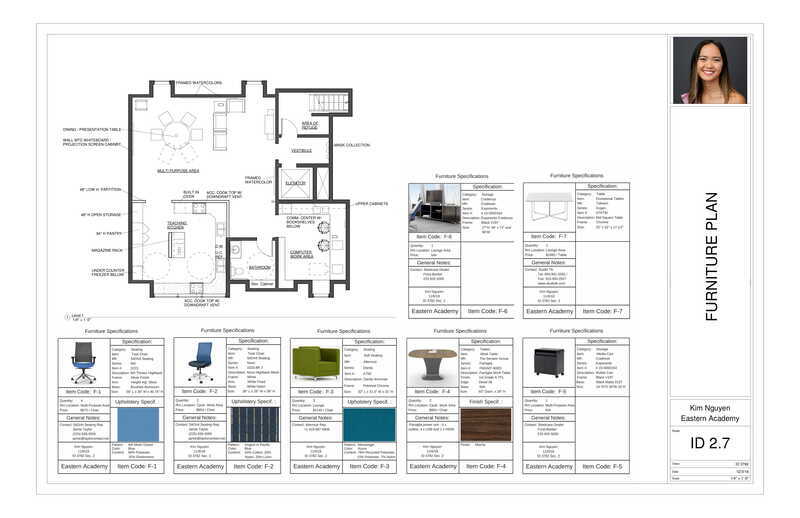
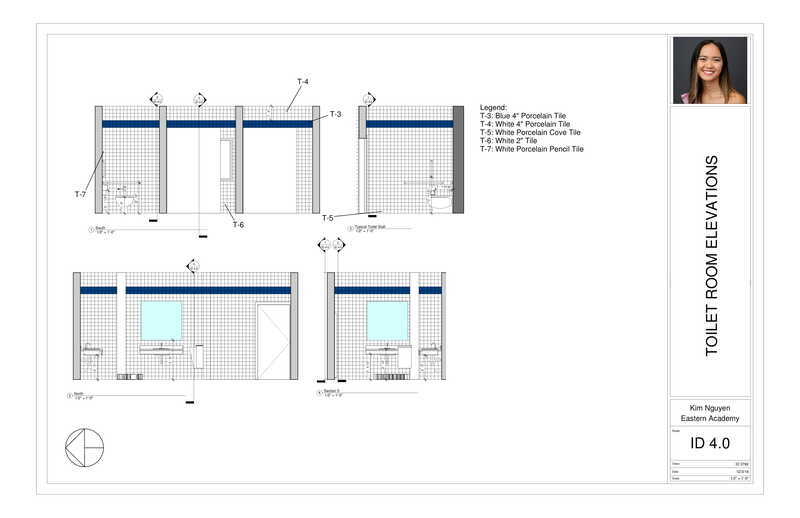
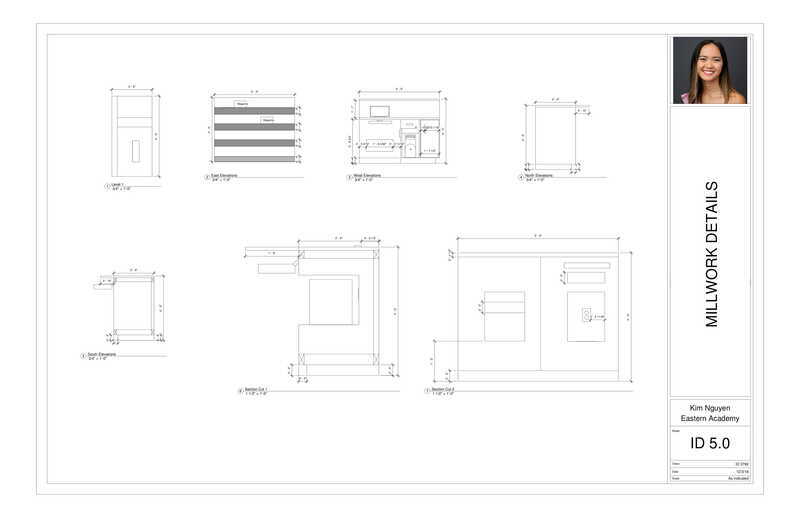
This course, ID 3782: Construction Documents, is structured around a previous NCIDQ Design Practicum to help learn different
aspects or a construction document and prepare for the NCIDQ exam. This project was based on a two-story dorm facility
called Eastern Academy. All drawings and tables were made through Autodesk Revit. A full set of documents along with
furniture specifications were turned in as final product.
Medium: Revit
aspects or a construction document and prepare for the NCIDQ exam. This project was based on a two-story dorm facility
called Eastern Academy. All drawings and tables were made through Autodesk Revit. A full set of documents along with
furniture specifications were turned in as final product.
Medium: Revit
Hand Drafting Final
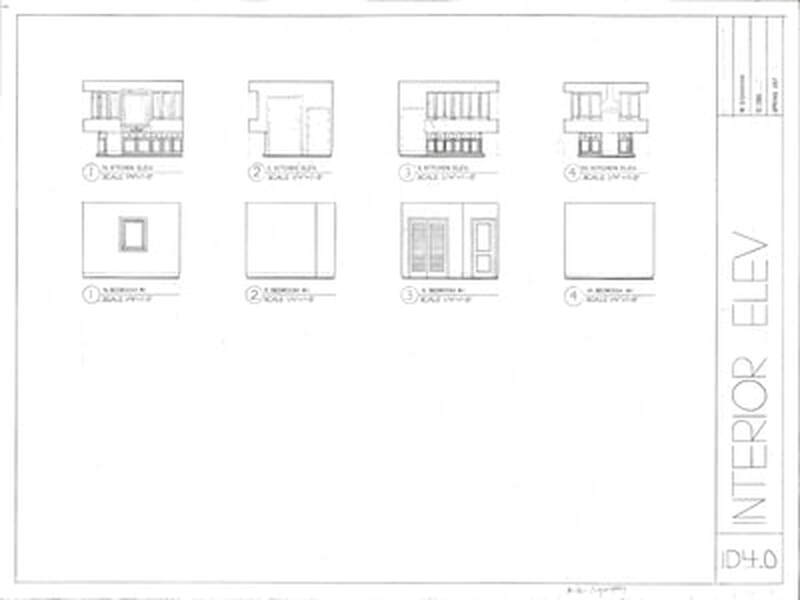
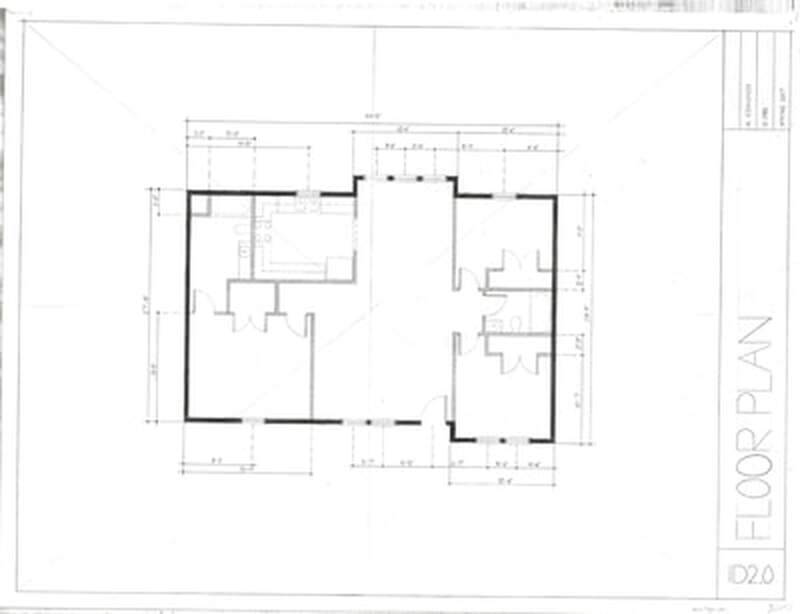
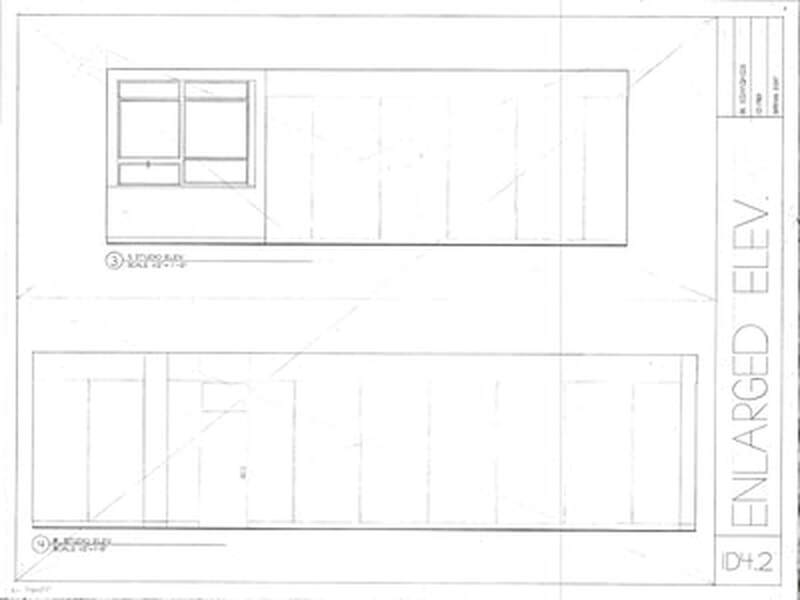
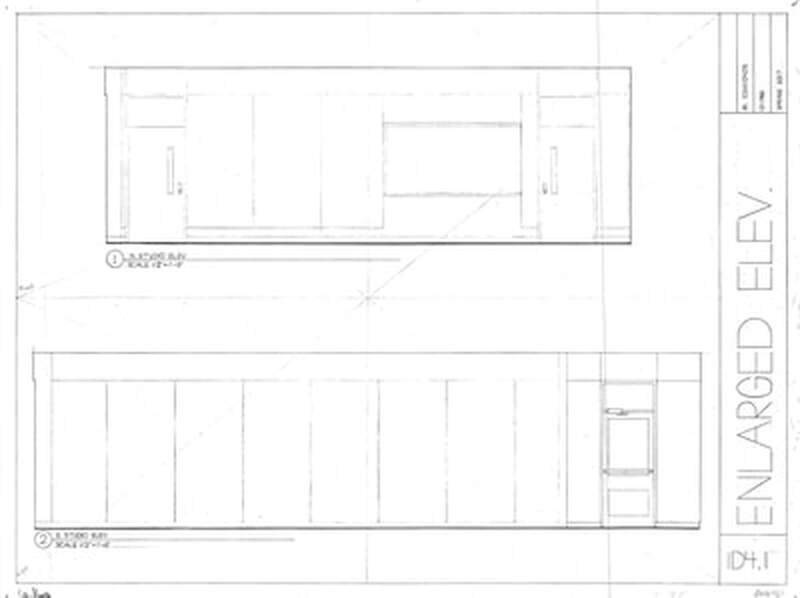
In ID 1780: Drafting Studio, students learned how to hand draft construction documents, measure, and interpret spaces. Final
drafting documents included an apartment floor plan, kitchen elevations, and several elevations of the drafting studio. All
sheets were hand drafted in various line weights on 24 x 36 inch vellum sheets. Measurements of the studio were taken on our
own.
drafting documents included an apartment floor plan, kitchen elevations, and several elevations of the drafting studio. All
sheets were hand drafted in various line weights on 24 x 36 inch vellum sheets. Measurements of the studio were taken on our
own.