Design Projects
New Orleans Immigrant Welcome Center
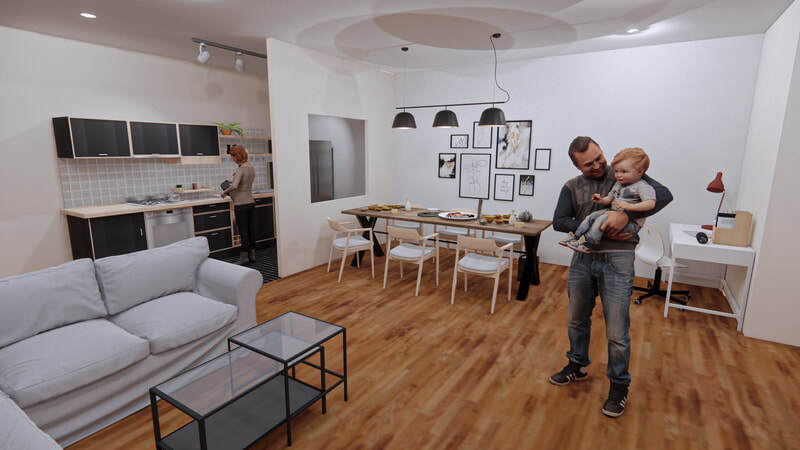
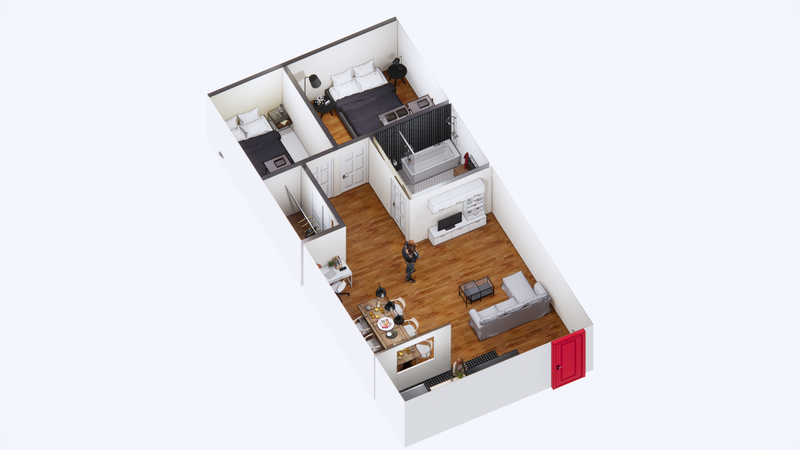
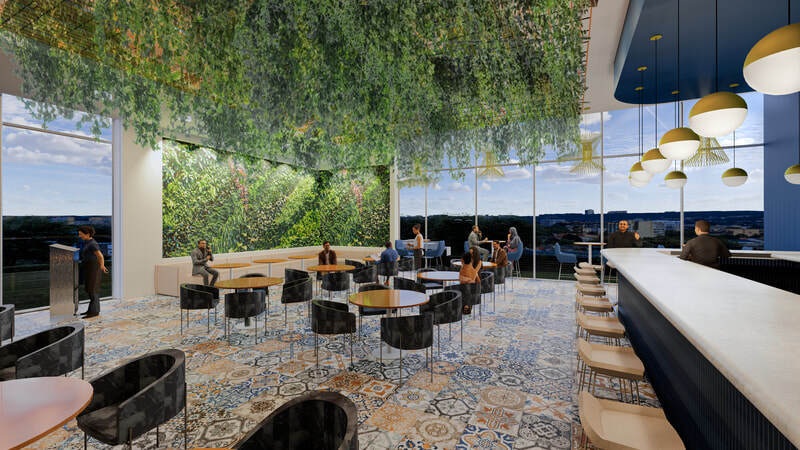
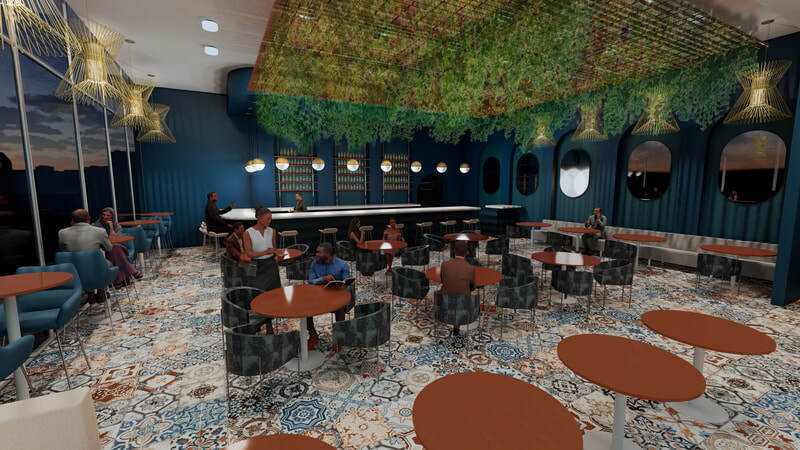
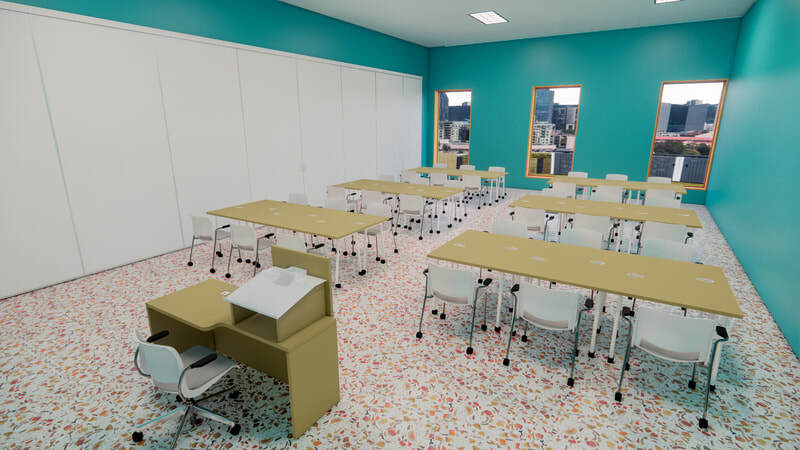
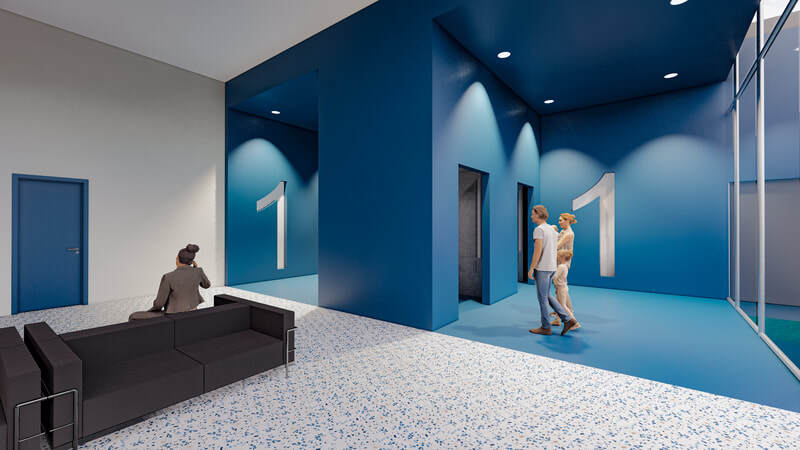
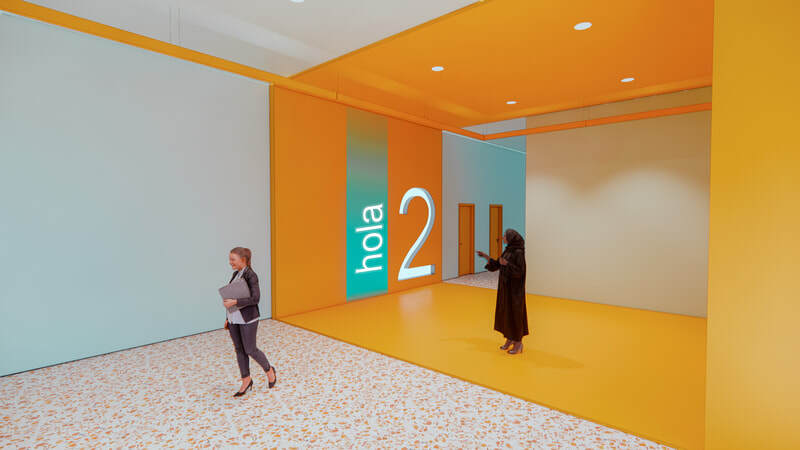
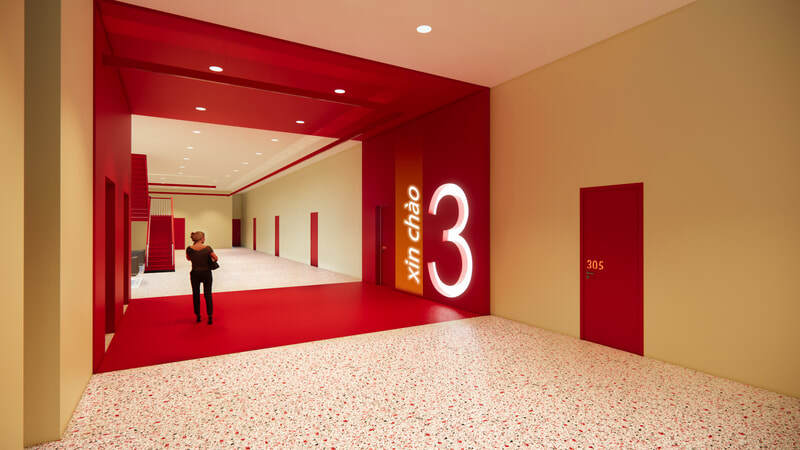
Senior Thesis Capstone
Mediums: Revit, SketchUp, Enscape, Photoshop, Lightroom, InDesign, Illustrator
Mediums: Revit, SketchUp, Enscape, Photoshop, Lightroom, InDesign, Illustrator
Outpatient Clinic Final
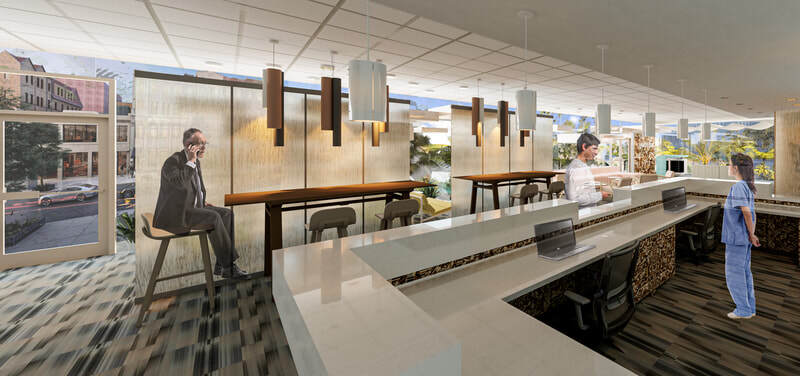
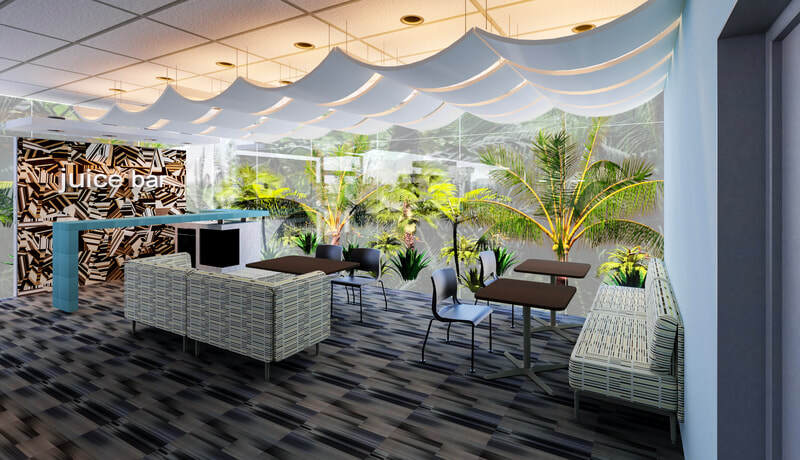
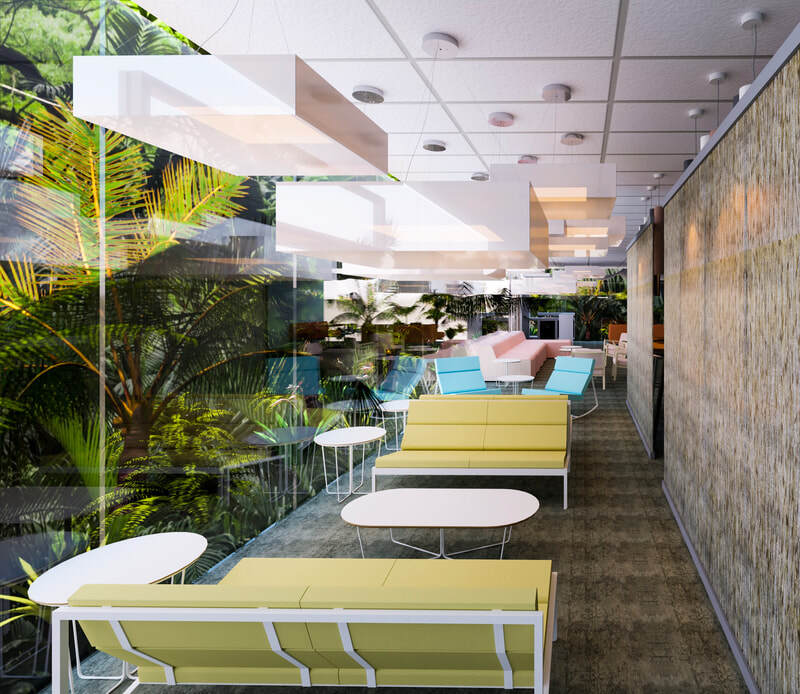
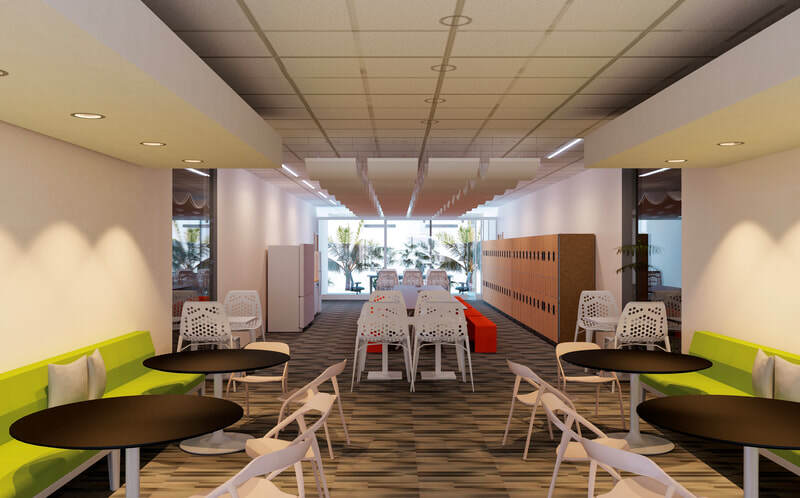
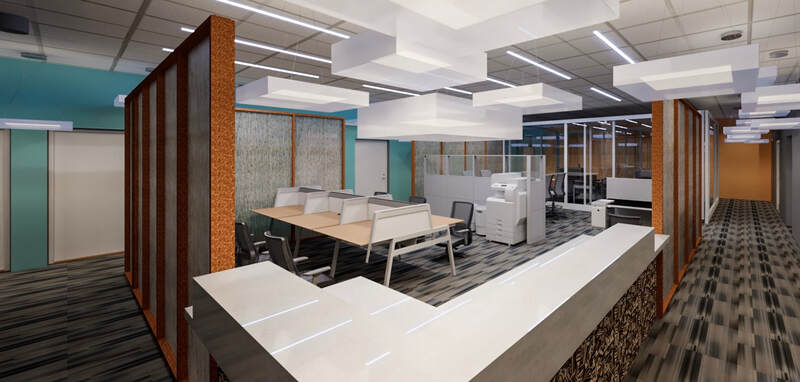
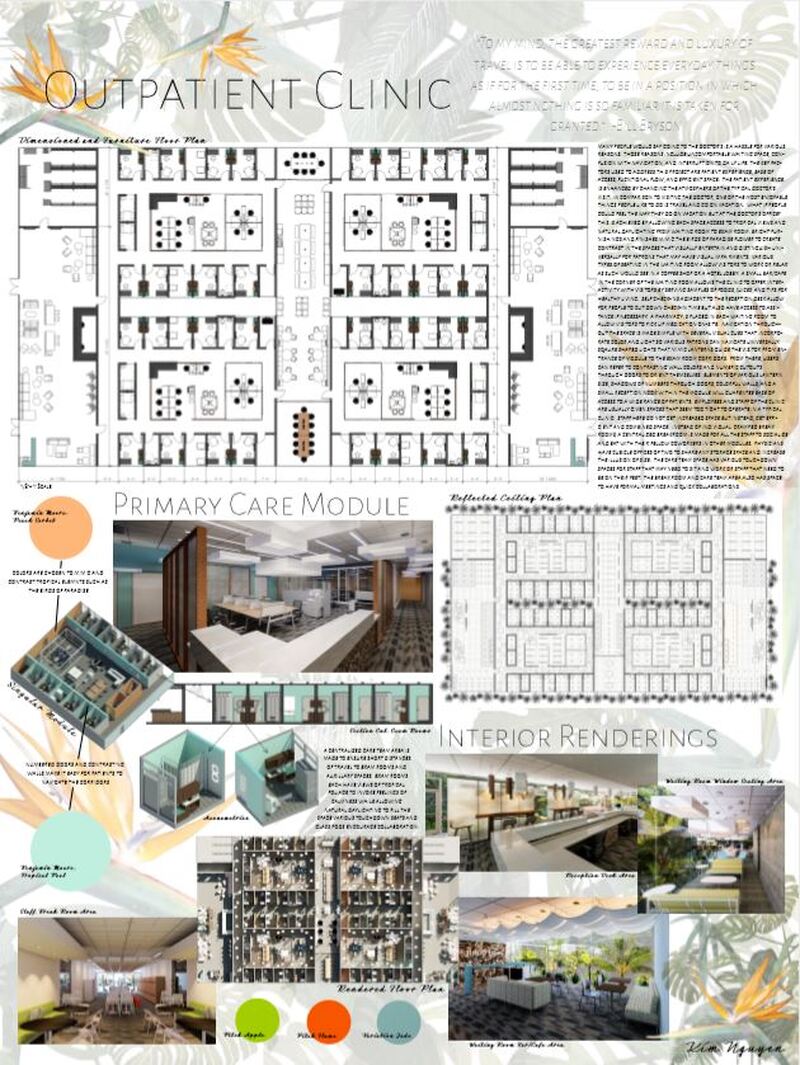
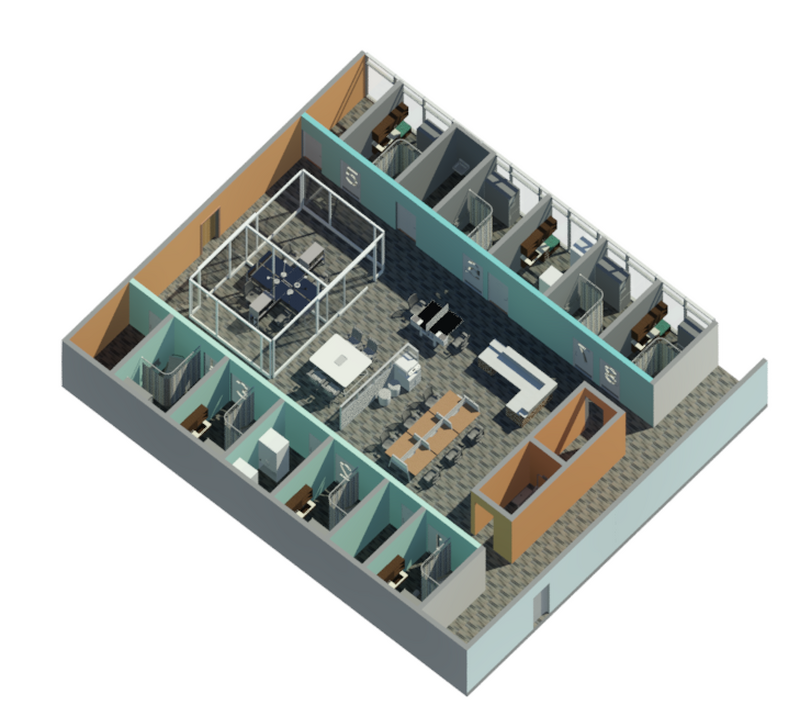

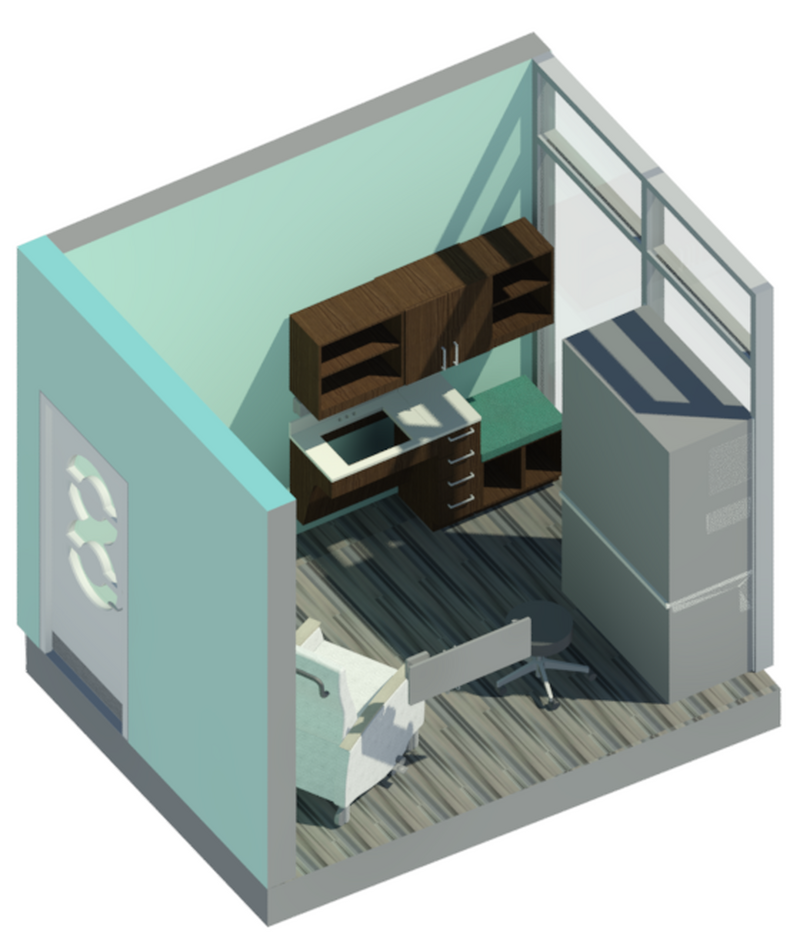
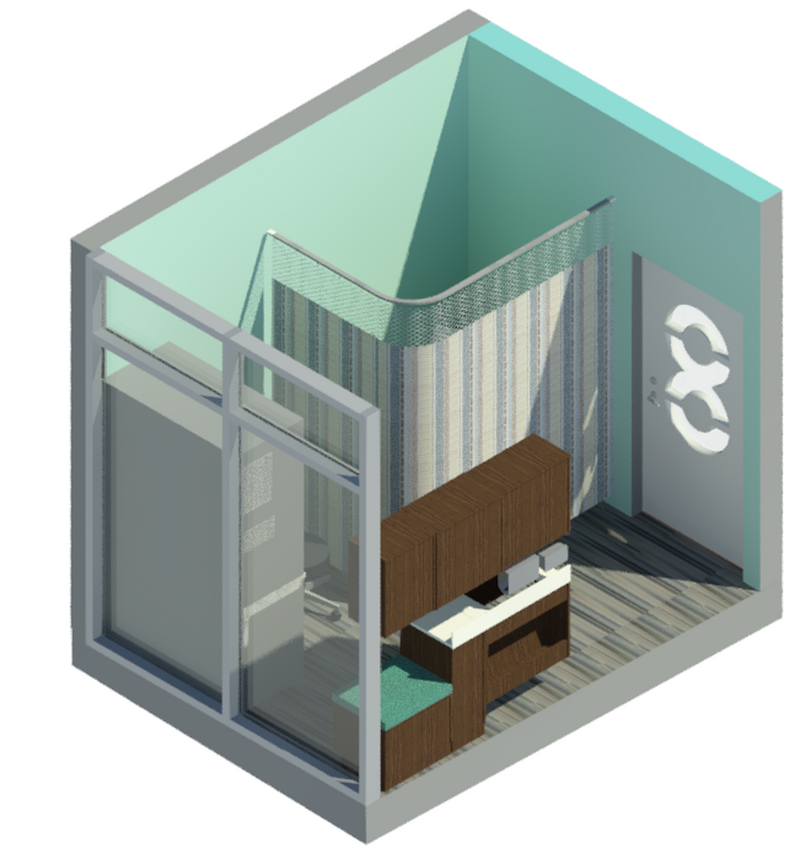
2020 ASID South Central Student Competition Bronze Winner in Healthcare, Institutional, and Computer Generated Rendering
In ID 3753: Spring 2019 Studio, the course was designed to have students explore healthcare design and how to design for
primarily outpatient clinics. Students had to make a four module outpatient clinic for whatever type of care they may choose.
Primary care was chosen for this particular outpatient clinic and was designed with LEAN principles, Evidence Based Design,
and FGI design guidelines in mind. The outpatient clinic was designed in the style of a tropical oasis (inspired by the birds of
paradise flower) one would see on vacation to break the stigma of healthcare environments as sterile and stressful
environments.
Mediums: Revit, Photoshop, Illustrator, Lightroom
In ID 3753: Spring 2019 Studio, the course was designed to have students explore healthcare design and how to design for
primarily outpatient clinics. Students had to make a four module outpatient clinic for whatever type of care they may choose.
Primary care was chosen for this particular outpatient clinic and was designed with LEAN principles, Evidence Based Design,
and FGI design guidelines in mind. The outpatient clinic was designed in the style of a tropical oasis (inspired by the birds of
paradise flower) one would see on vacation to break the stigma of healthcare environments as sterile and stressful
environments.
Mediums: Revit, Photoshop, Illustrator, Lightroom
Pacific Haven
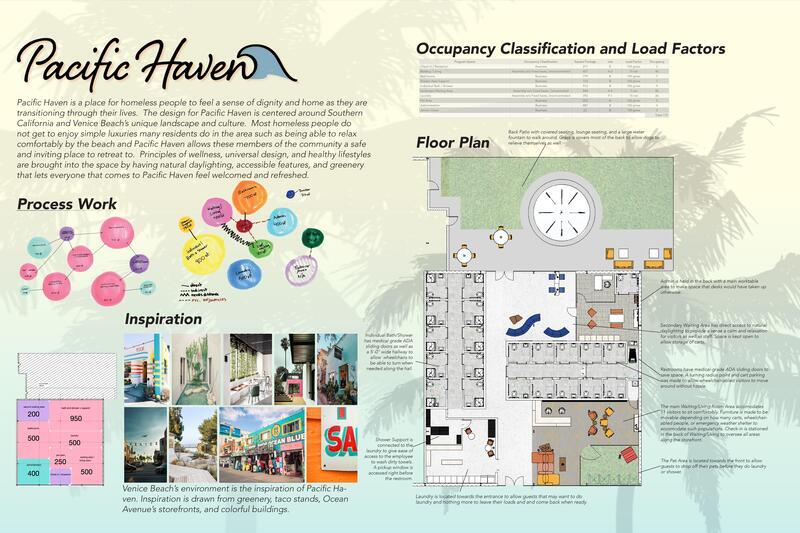
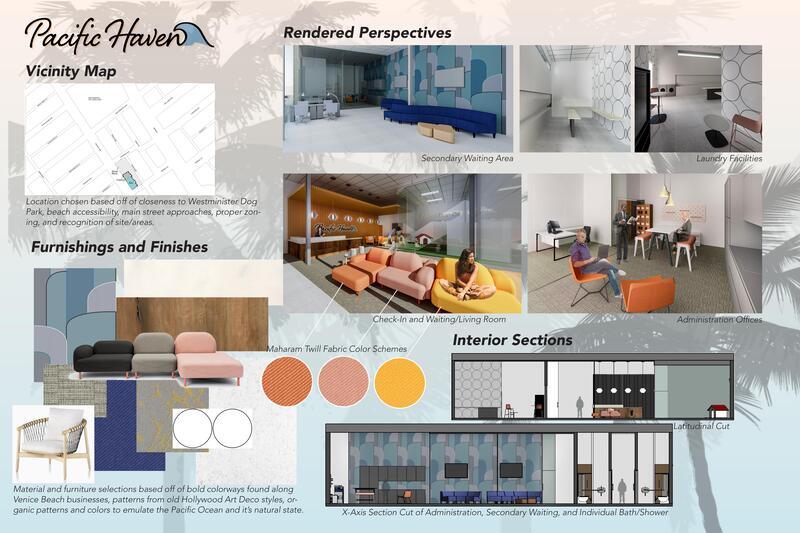
Pacific Haven Homeless Facility is a partner project in Interior Design Studio V for an IDEC Student Design Competition. Pacific
Haven is located in Venice Beach California to encourage the homeless populations that reside on Ocean Drive to come to the
facilities and feel welcomed without judgement. Design features include colors and designs that can be seen in buildings and
businesses in the local area. Collaborative space planning, site and zoning analysis, FF&E specifications, ADA considerations,
and construction documents were created for Pacific Haven. Pacific Haven was one of three chosen in the studio to represent
the school in competition.
Mediums: Revit, Photoshop, Illustrator, Lightroom
Haven is located in Venice Beach California to encourage the homeless populations that reside on Ocean Drive to come to the
facilities and feel welcomed without judgement. Design features include colors and designs that can be seen in buildings and
businesses in the local area. Collaborative space planning, site and zoning analysis, FF&E specifications, ADA considerations,
and construction documents were created for Pacific Haven. Pacific Haven was one of three chosen in the studio to represent
the school in competition.
Mediums: Revit, Photoshop, Illustrator, Lightroom
Bank of America Lounge
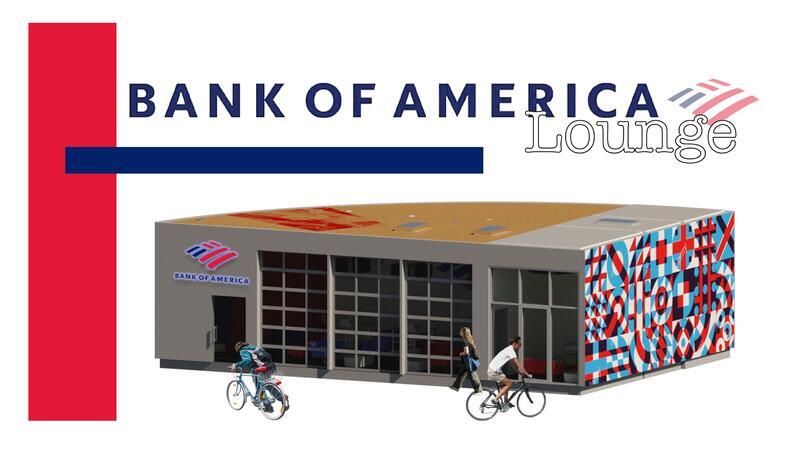
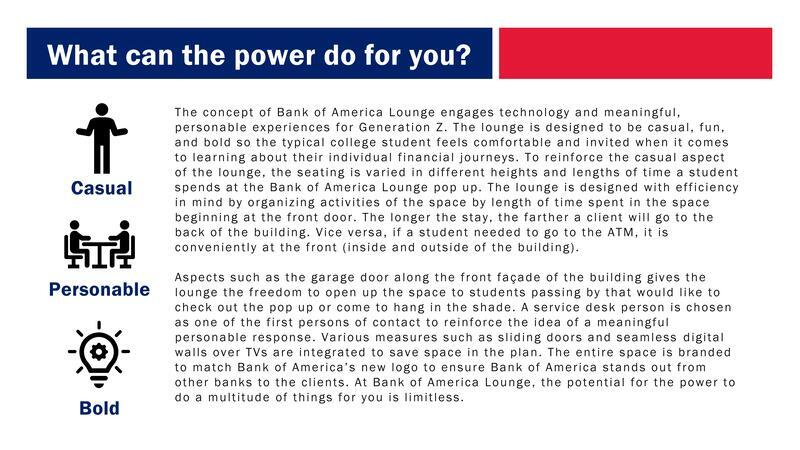
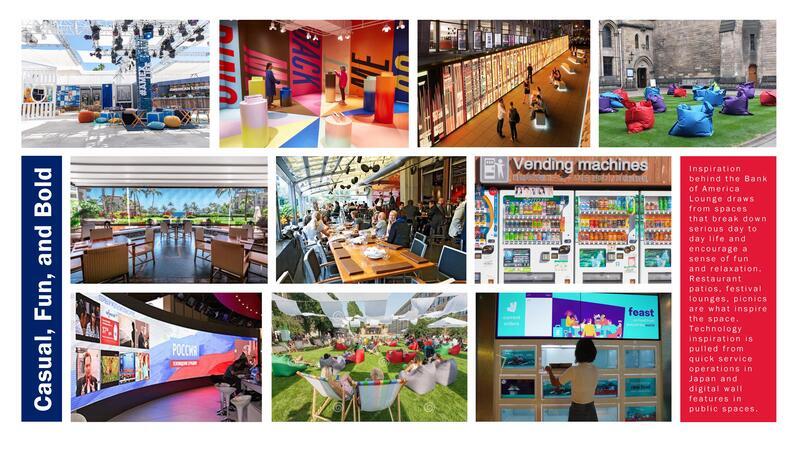
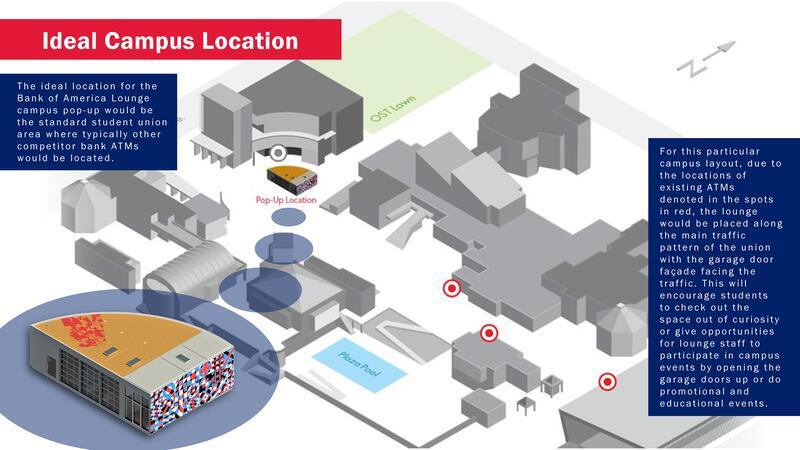
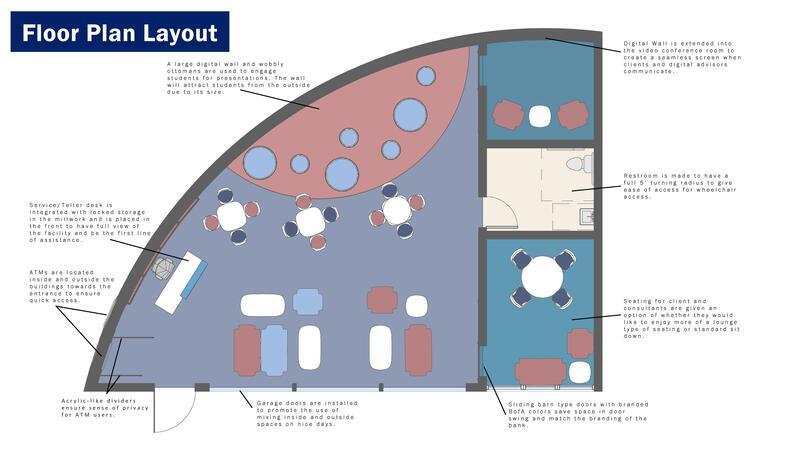
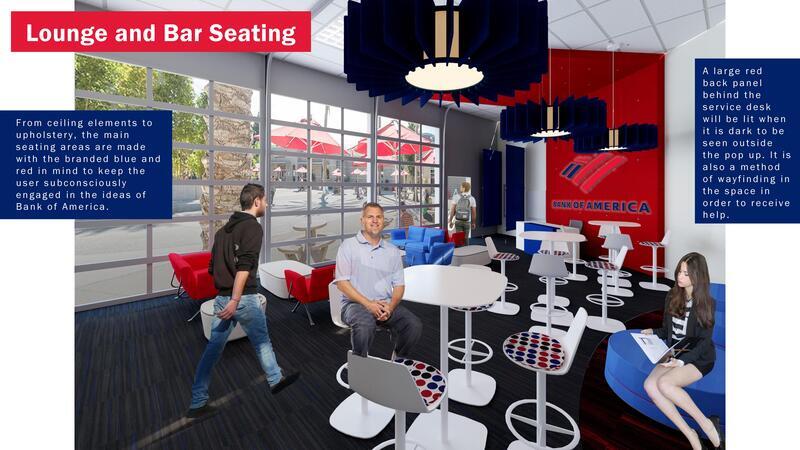
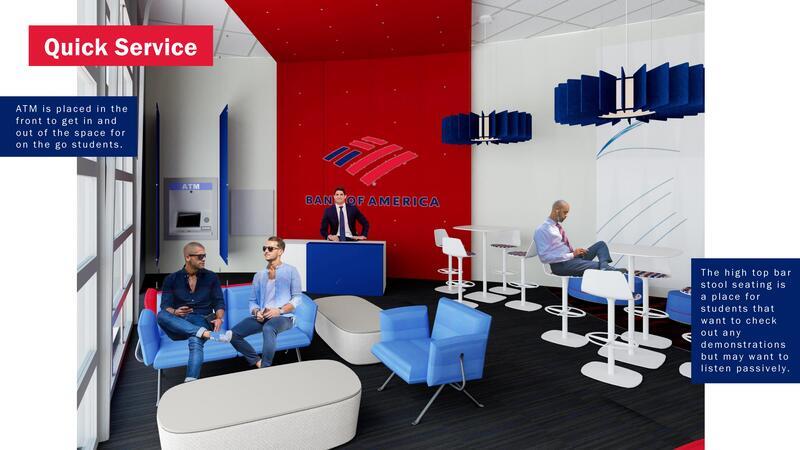
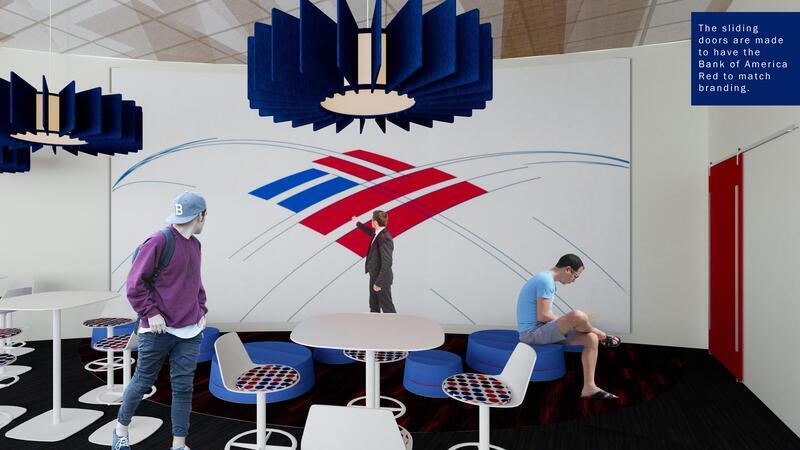
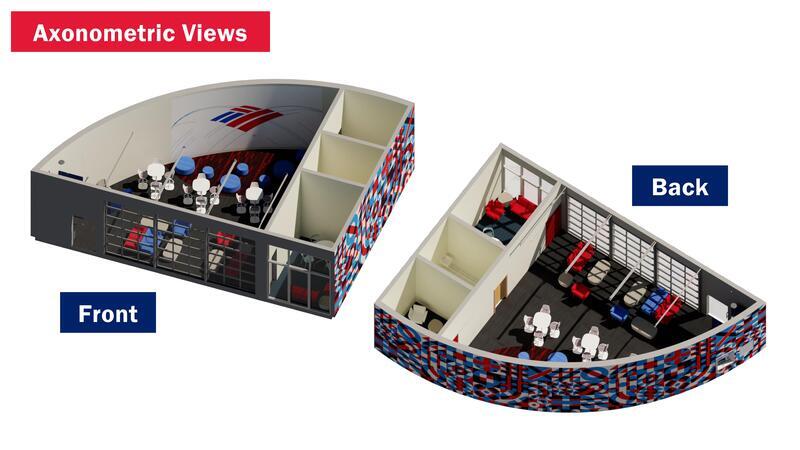
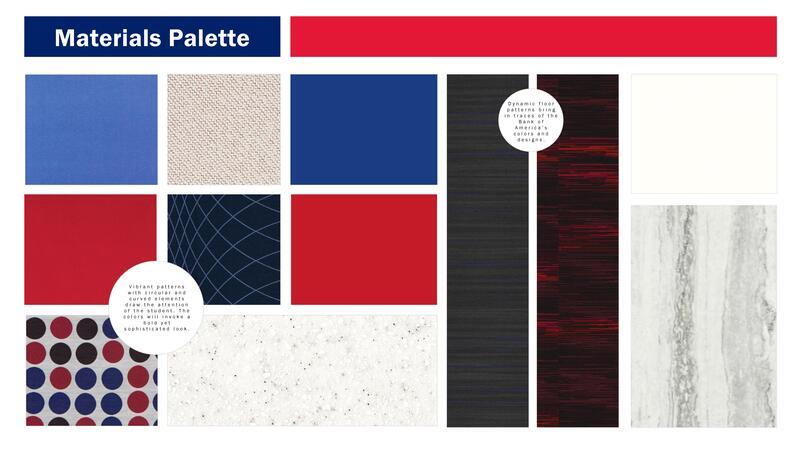
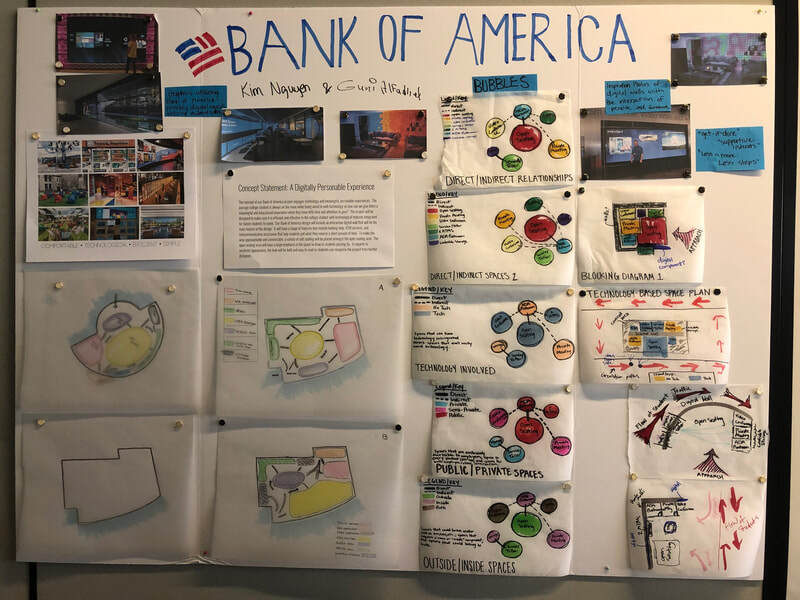
2020 ASID South Central Student Competition Bronze Winner in Hospitality
PAVE hosted a student design competition to create a pop-up banking concept on college campuses for Bank of America.
Students were assigned partners to charrette and collaborate with each other in order to create a banking concept. I wrote the
concept statement, made the mood board, chose and ordered the FF&E, organized the booklet in Microsoft PowerPoint, and
rendered all perspectives in Revit.
Mediums: Revit, Photoshop, Lightroom, PowerPoint
PAVE hosted a student design competition to create a pop-up banking concept on college campuses for Bank of America.
Students were assigned partners to charrette and collaborate with each other in order to create a banking concept. I wrote the
concept statement, made the mood board, chose and ordered the FF&E, organized the booklet in Microsoft PowerPoint, and
rendered all perspectives in Revit.
Mediums: Revit, Photoshop, Lightroom, PowerPoint
Healthcare Waiting Room
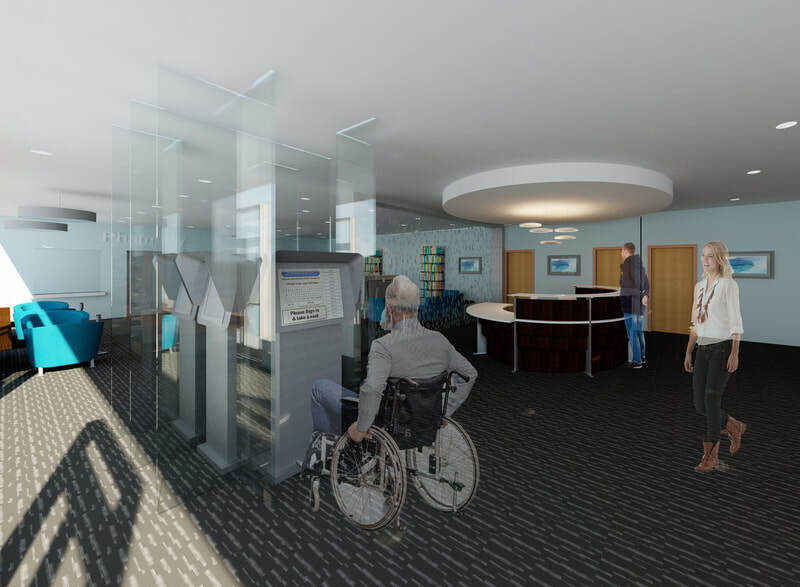
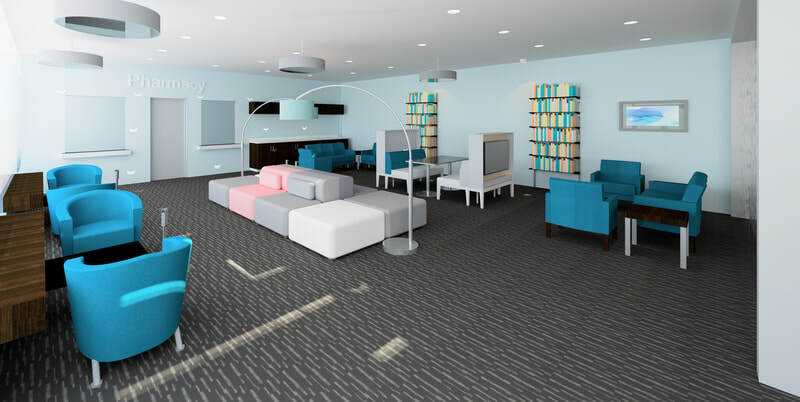
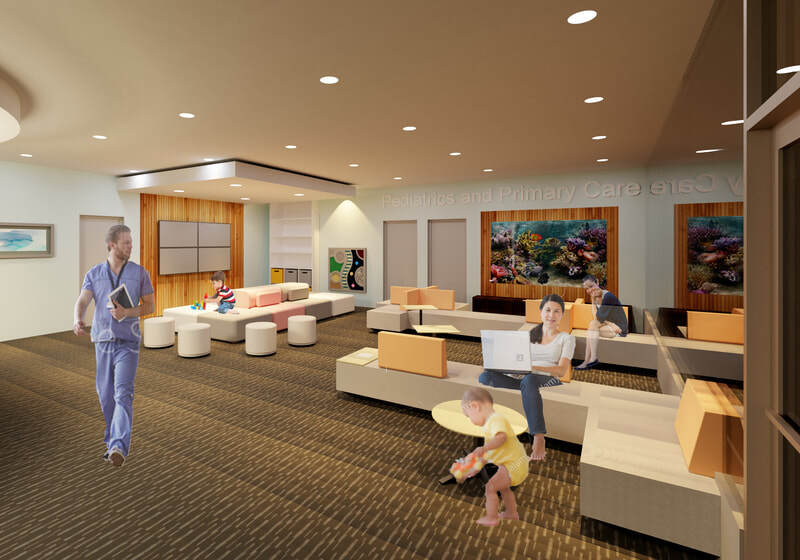
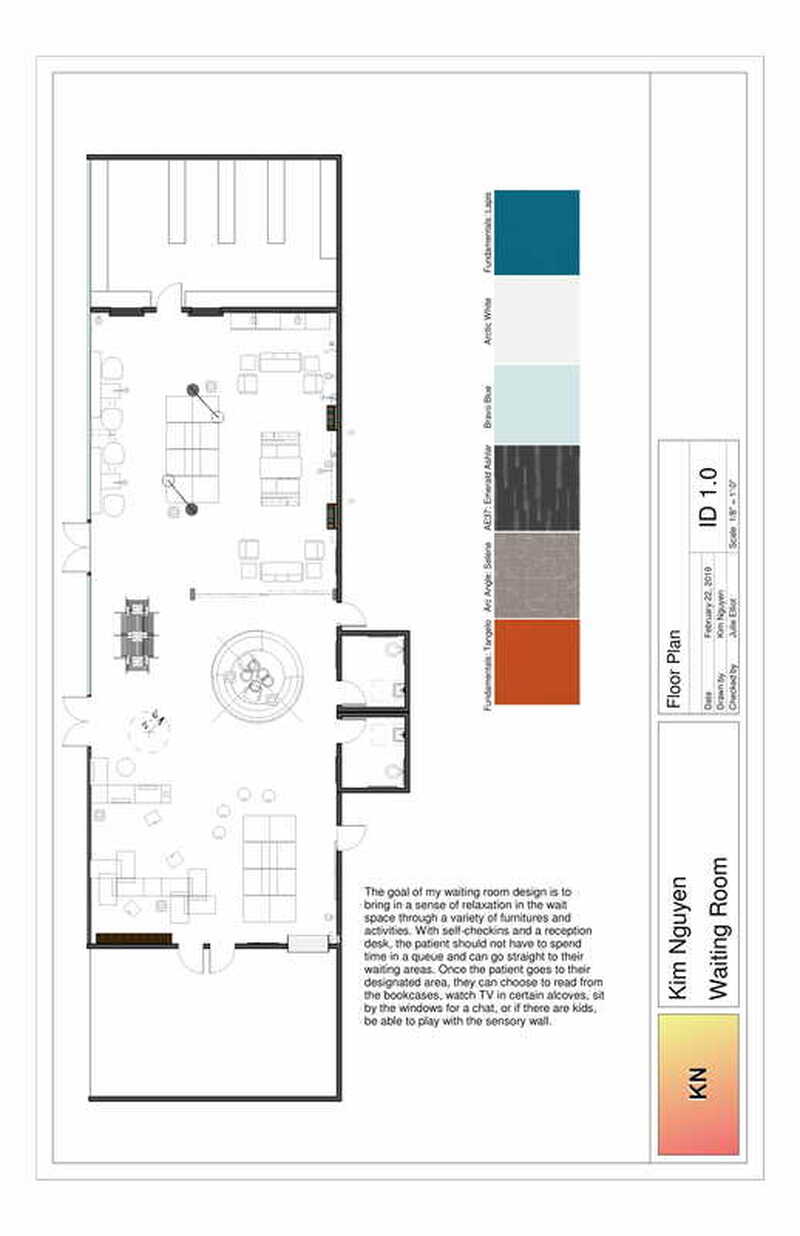
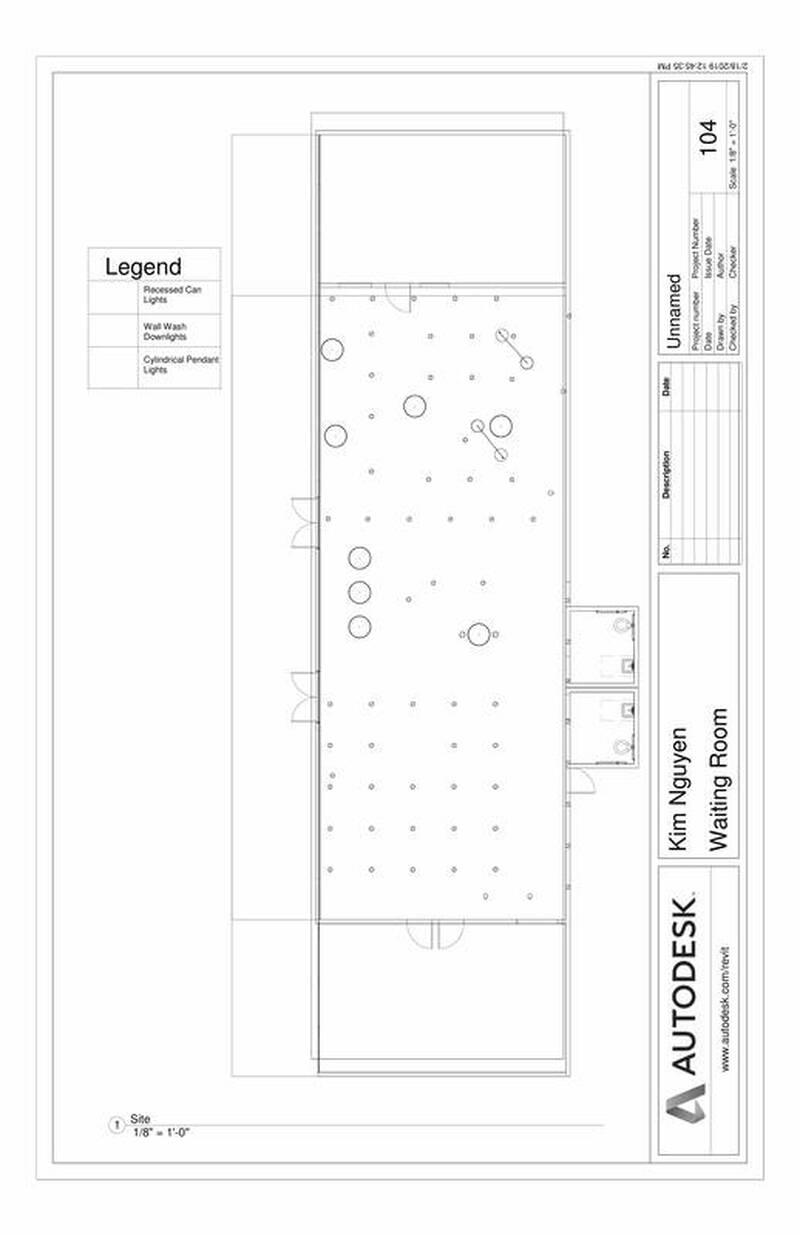
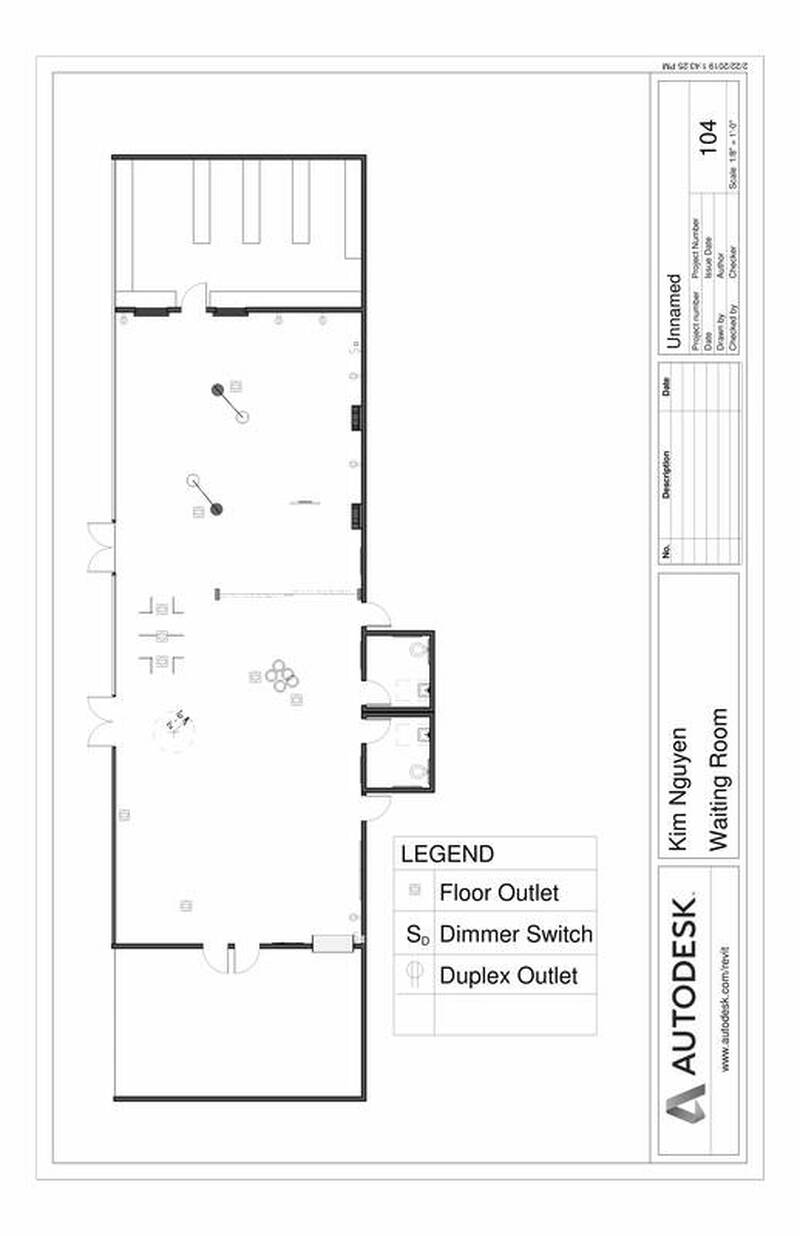
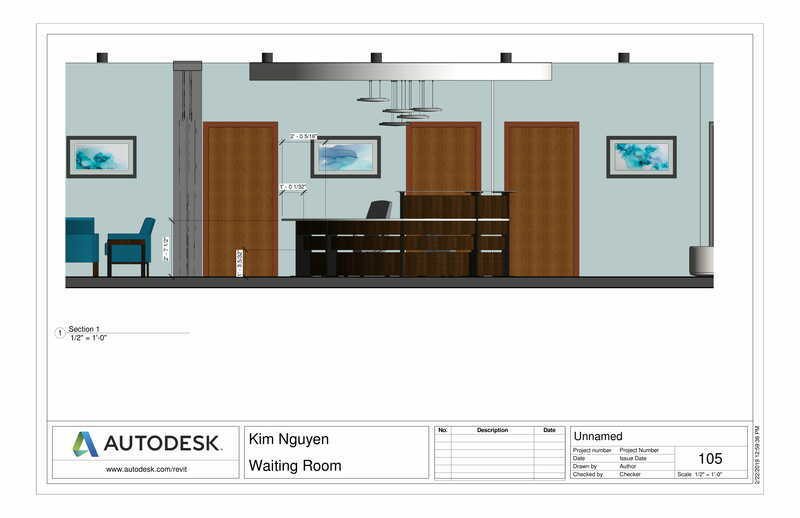
In ID 3753: Spring 2019 Studio, the course was designed to have students explore healthcare design and how to design for
primarily outpatient clinics. The project incorporates LEAN principles, Evidence Based Design, emerging healthcare
technologies, FGI design guidelines, color and light principles research into Waiting and Check-in/out area of attached
Ambulatory Surgery Center. Students were to design a custom mill-work or modular casework check-in/out desk
incorporating one self check-in kiosk.
Mediums: Revit, Photoshop, Lightroom
primarily outpatient clinics. The project incorporates LEAN principles, Evidence Based Design, emerging healthcare
technologies, FGI design guidelines, color and light principles research into Waiting and Check-in/out area of attached
Ambulatory Surgery Center. Students were to design a custom mill-work or modular casework check-in/out desk
incorporating one self check-in kiosk.
Mediums: Revit, Photoshop, Lightroom
St. James Place Renovation
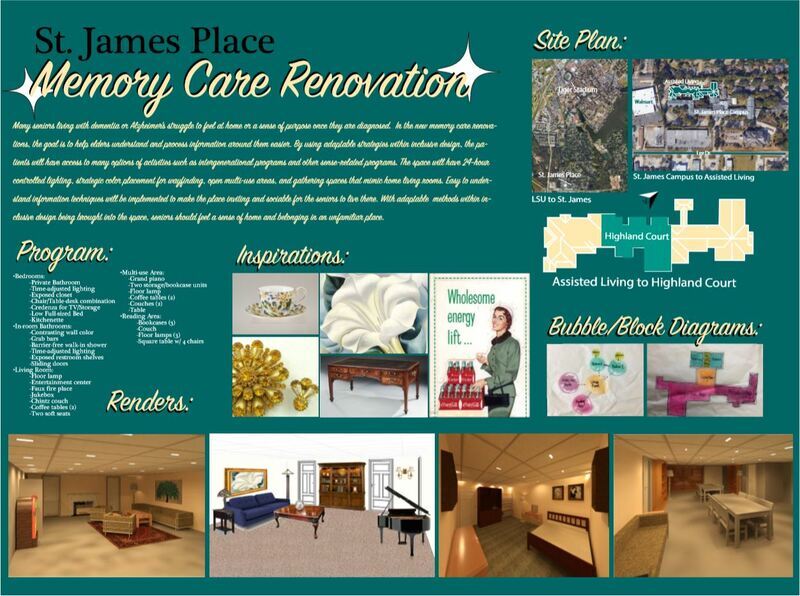
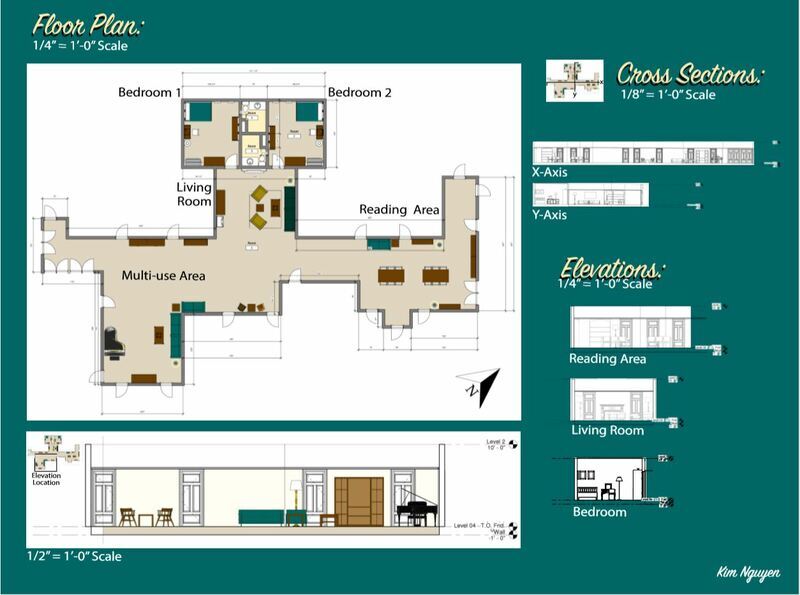
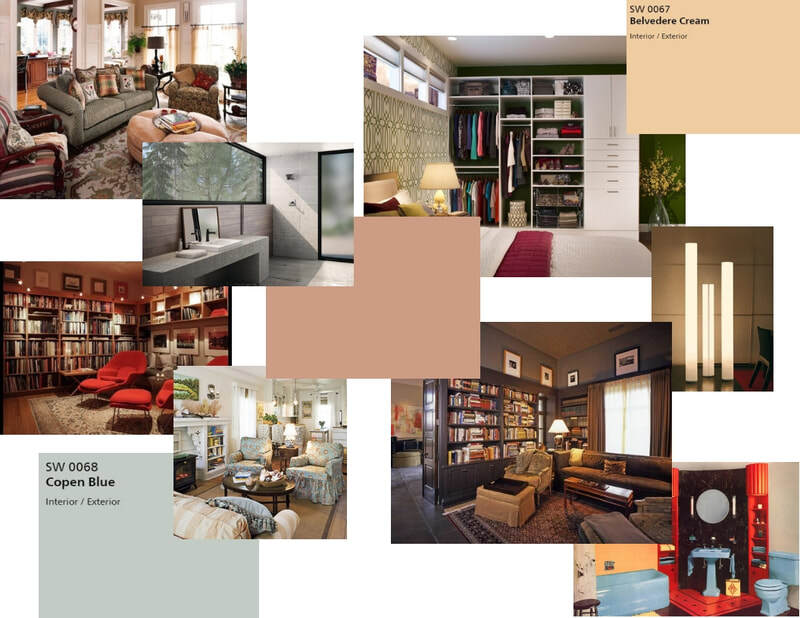
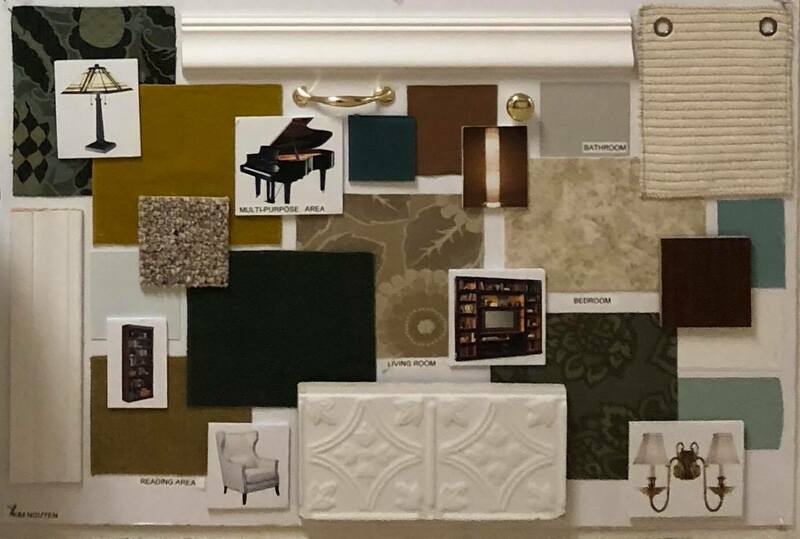
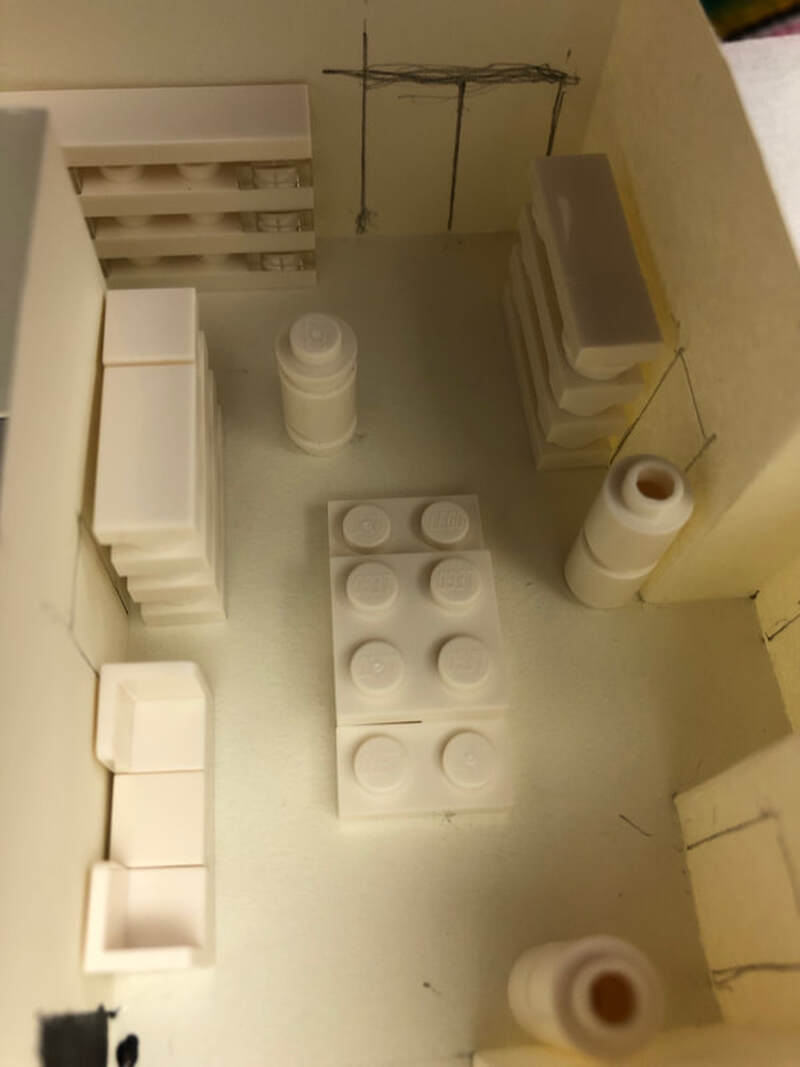
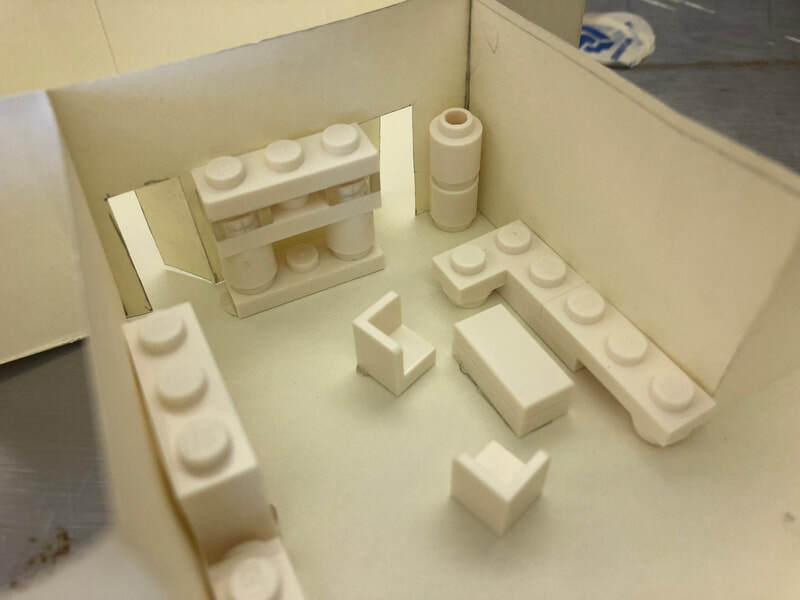
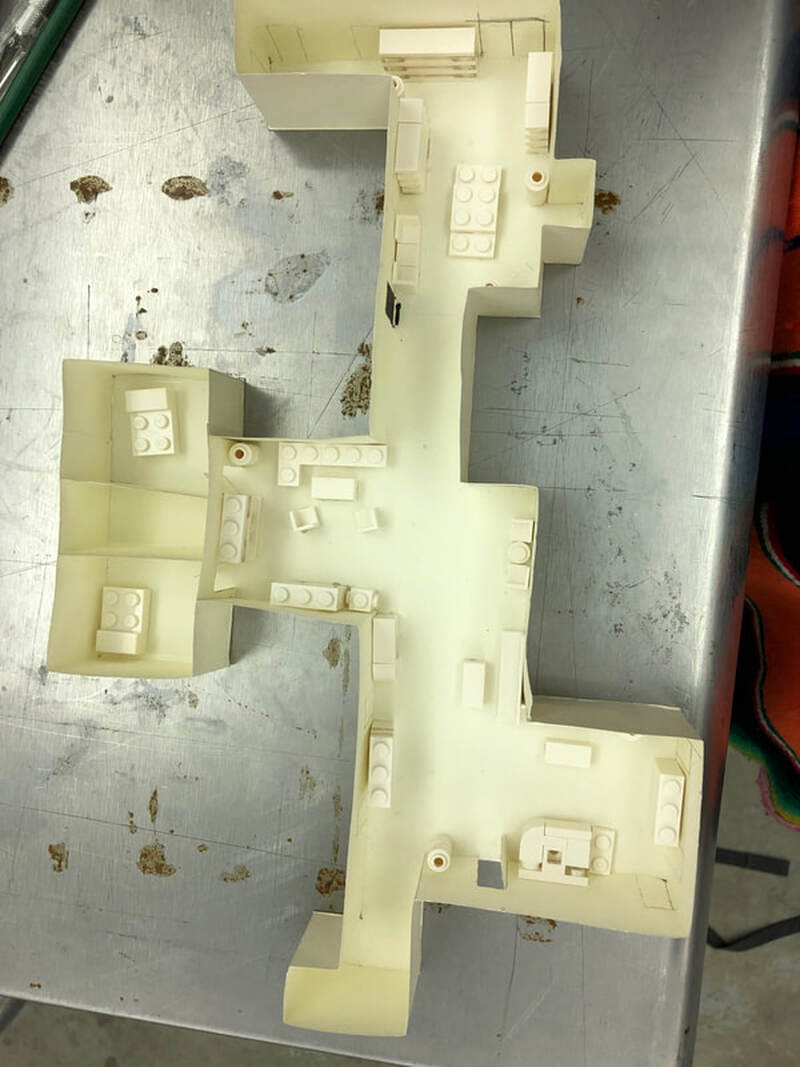
This course, ID 3752: Fall 2018 Studio, is organized to develop holistic perspective and approach to thinking and problem
solving, viewing design with awareness and respect for different user groups and the community issues related to it. St. James
Place's Highland Court Area is a memory care facility for elderly patients with Alzheimer's, dementia, and other aging
concerns. Human factors and Alzheimer's research was conducted to design and re-furnish the Highland Court Area to
accommodate their needs. ADA space planning, site visit measuring, and FF&E selection was done to help solve problems in
the space. The inspiration for the space revolved around a Colonial Revival aesthetic to accommodate the regional look of
Louisiana's interiors in the 1940s/50s.
Mediums: Revit, Photoshop, Illustrator, Canva
solving, viewing design with awareness and respect for different user groups and the community issues related to it. St. James
Place's Highland Court Area is a memory care facility for elderly patients with Alzheimer's, dementia, and other aging
concerns. Human factors and Alzheimer's research was conducted to design and re-furnish the Highland Court Area to
accommodate their needs. ADA space planning, site visit measuring, and FF&E selection was done to help solve problems in
the space. The inspiration for the space revolved around a Colonial Revival aesthetic to accommodate the regional look of
Louisiana's interiors in the 1940s/50s.
Mediums: Revit, Photoshop, Illustrator, Canva
Fourth Floor Interior Design Office Renovation
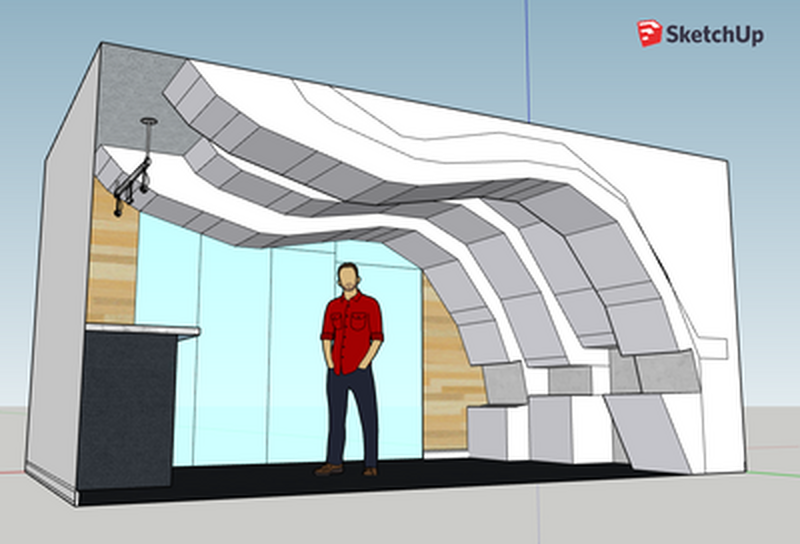
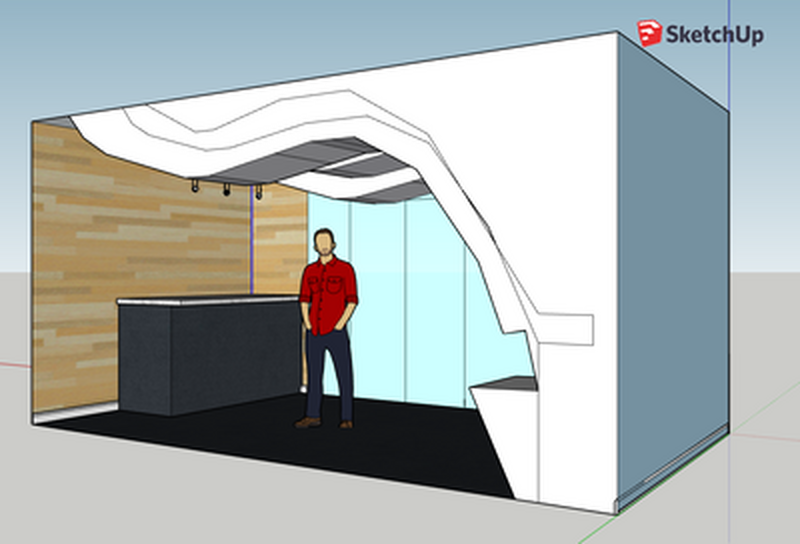
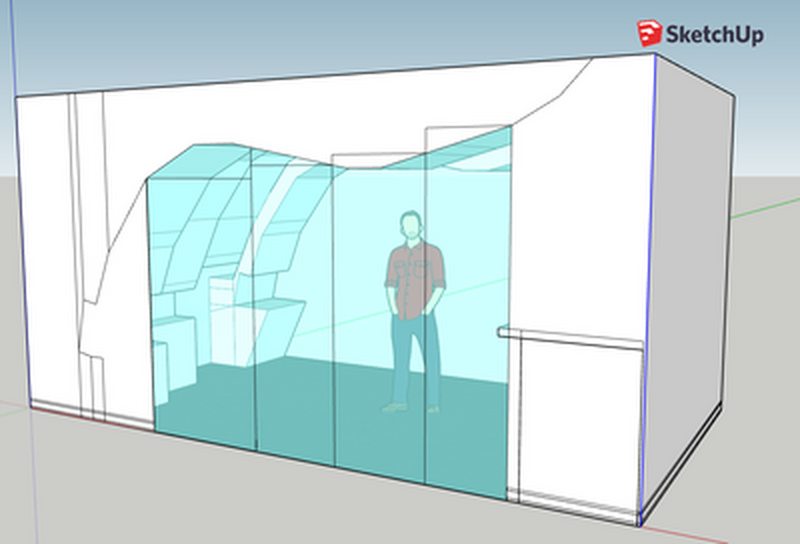
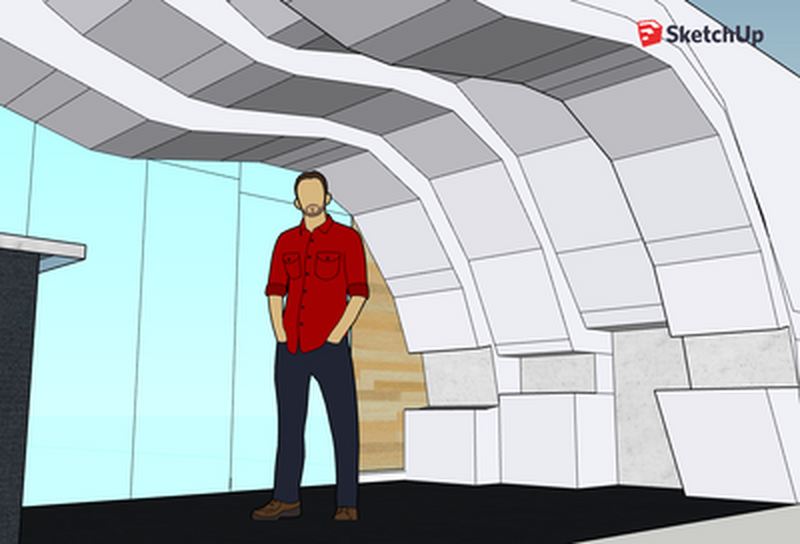
In ID 2751: Spring 2018 Studio, students worked on the configuration of their reception office's set up. The Interior Design
Reception office needs a face lift that will accommodate pop-up showrooms and represent the department. The organic
forms "growing" gives the area dynamic movement. The bases of the form can be moved to bring in large showroom pieces or
smaller ones by putting them on the movable pedestals as seen in jewelry stores.
Mediums: SketchUp
Reception office needs a face lift that will accommodate pop-up showrooms and represent the department. The organic
forms "growing" gives the area dynamic movement. The bases of the form can be moved to bring in large showroom pieces or
smaller ones by putting them on the movable pedestals as seen in jewelry stores.
Mediums: SketchUp