SmithGroup Dallas Internship
FDA One Main Place Redesign
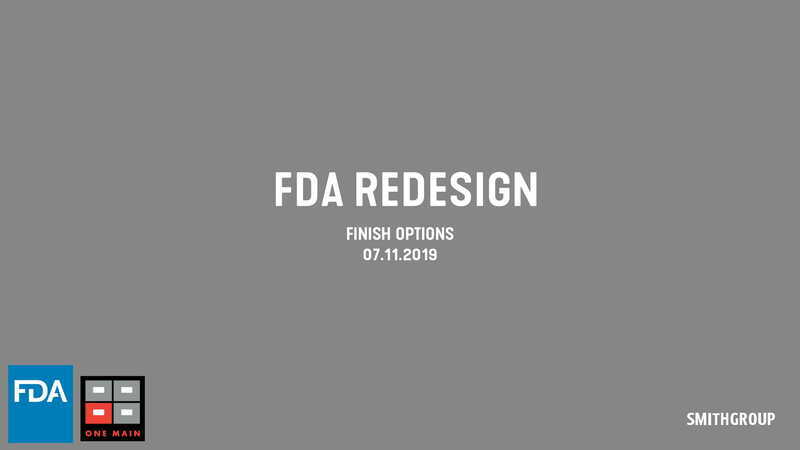
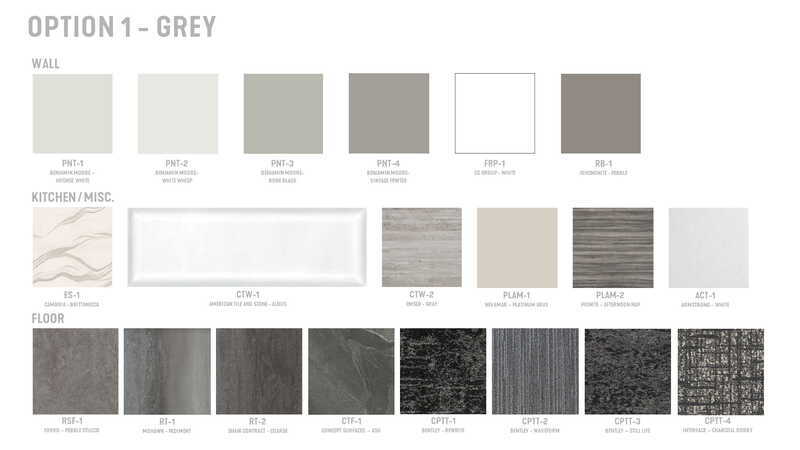
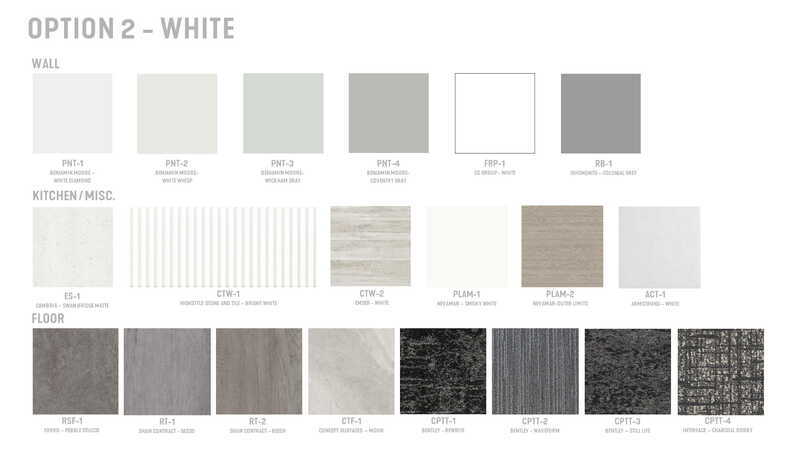
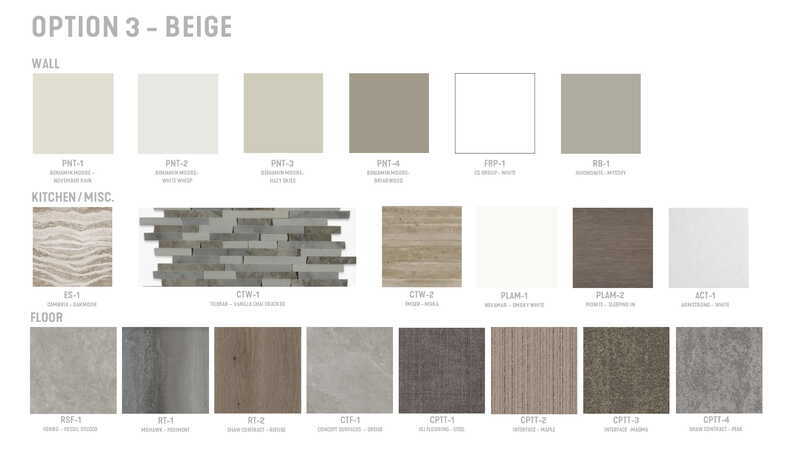
The Food and Drug Administration office seeked out workplace renovations for their 6th and 7th floors at One Main Place
Building located in Dallas, Texas. I assisted Workplace Studio by helping the main interior designer on the project with FF&E.
The task included ordering finish samples, pulling and choosing finish options, digitizing selections using Microsoft
PowerPoint, and laying out options for presentation.
Mediums: PowerPoint
Building located in Dallas, Texas. I assisted Workplace Studio by helping the main interior designer on the project with FF&E.
The task included ordering finish samples, pulling and choosing finish options, digitizing selections using Microsoft
PowerPoint, and laying out options for presentation.
Mediums: PowerPoint
MetroCon 2019 Vignette Package
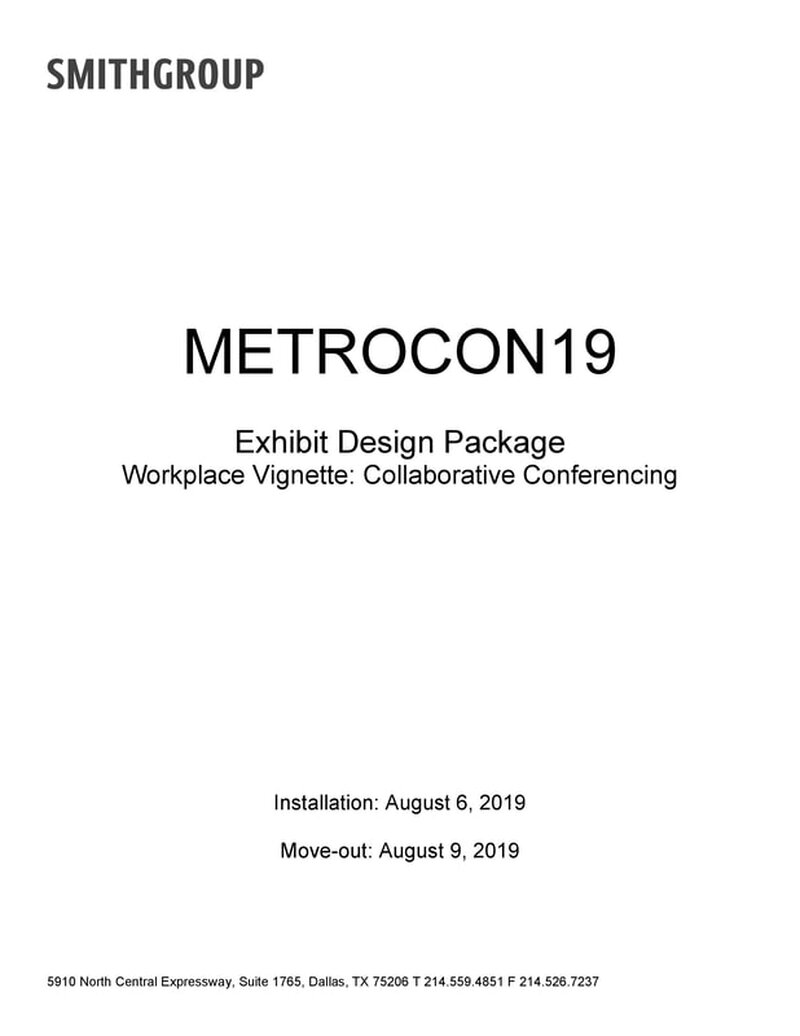
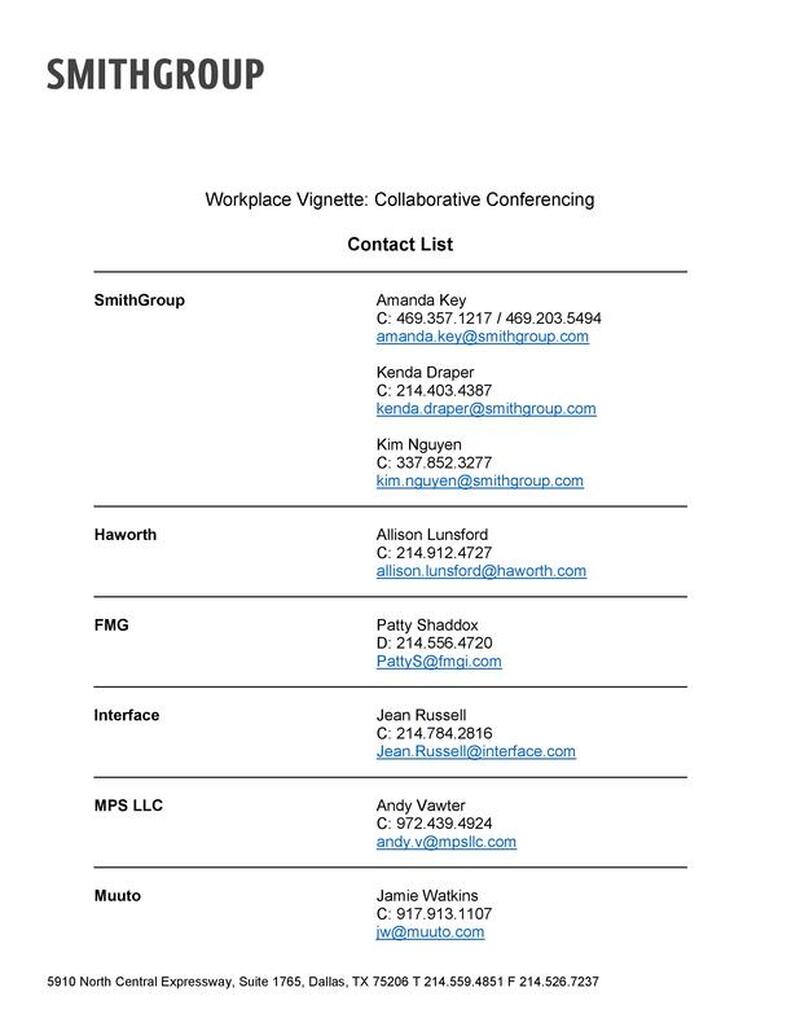
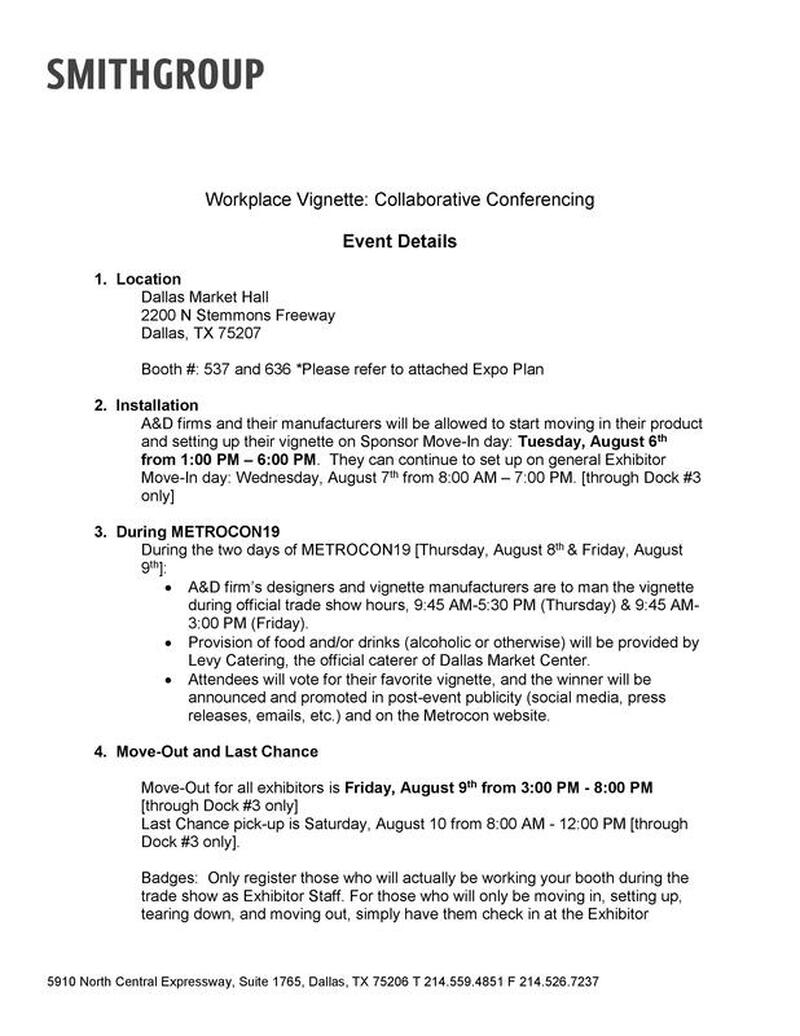
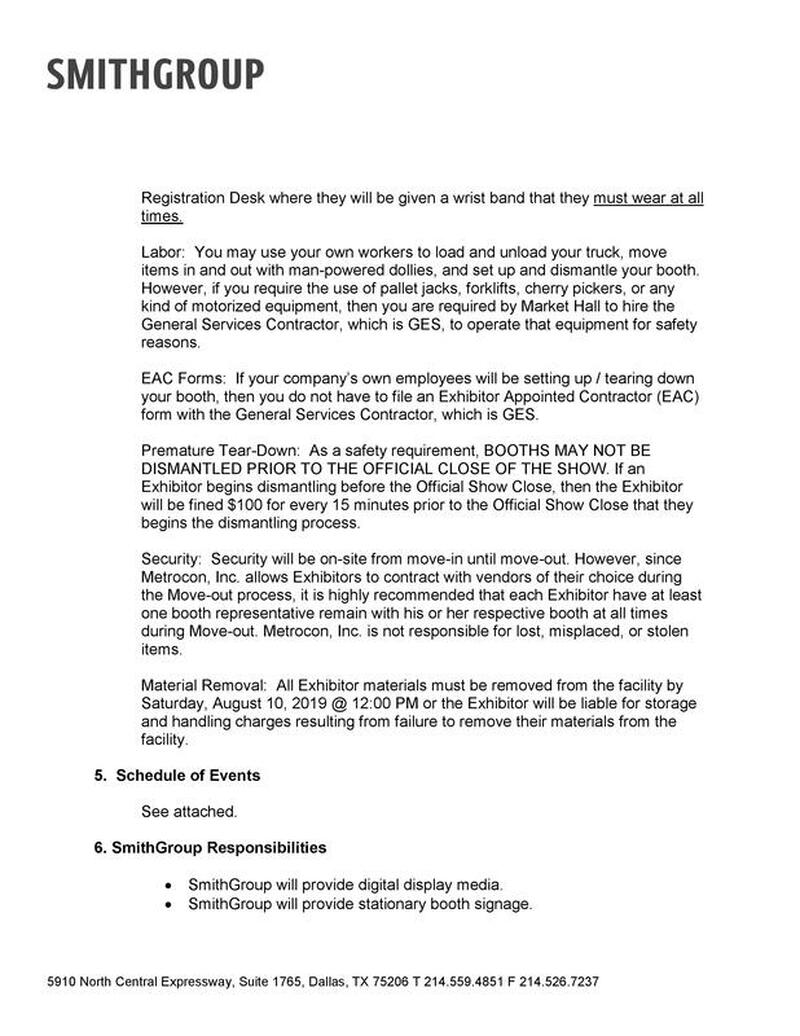
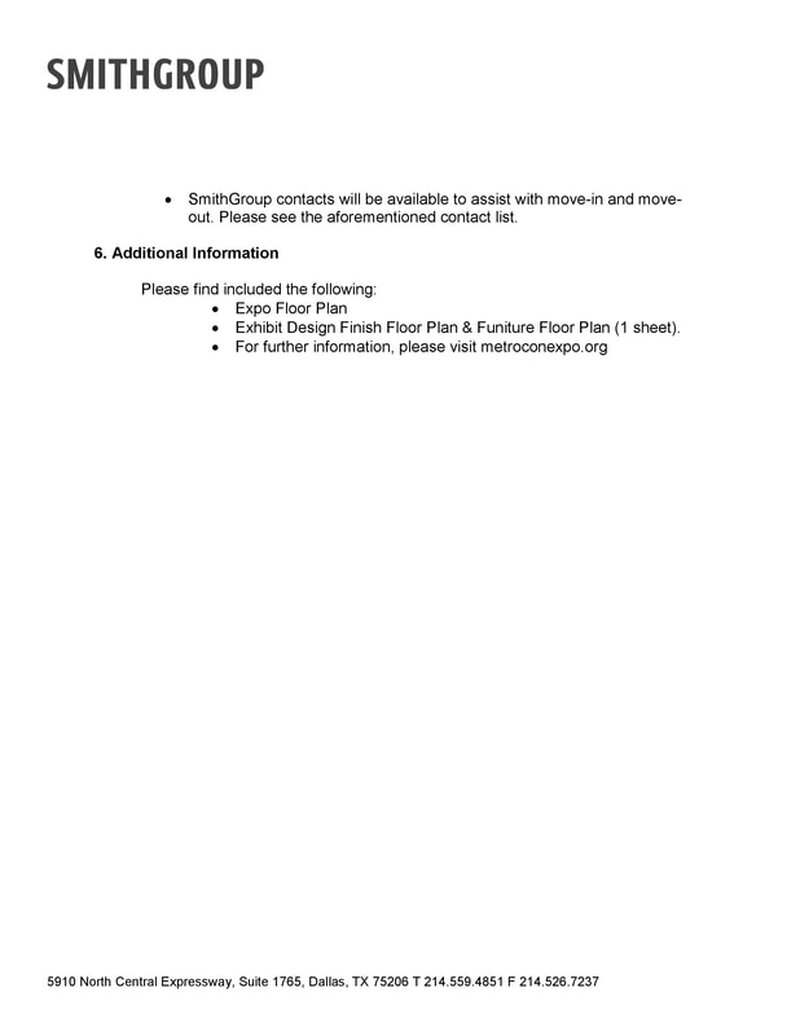
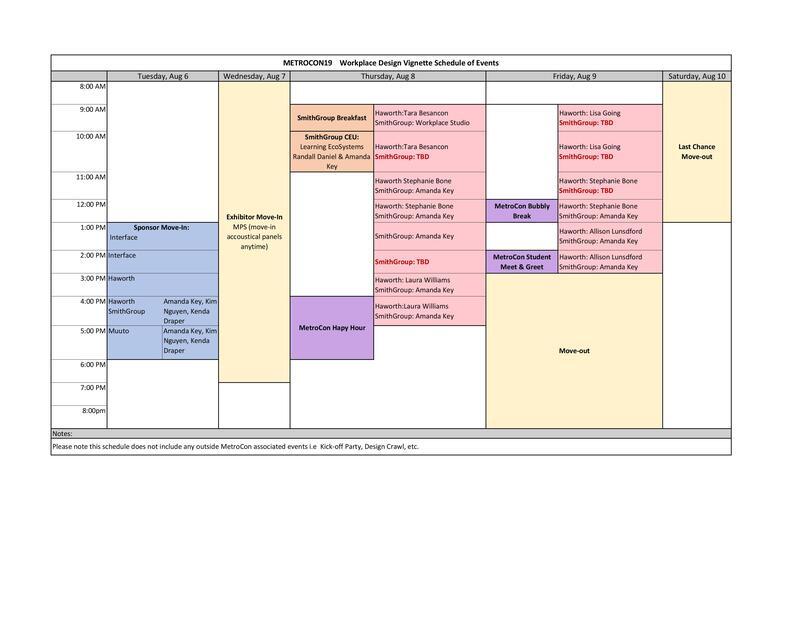
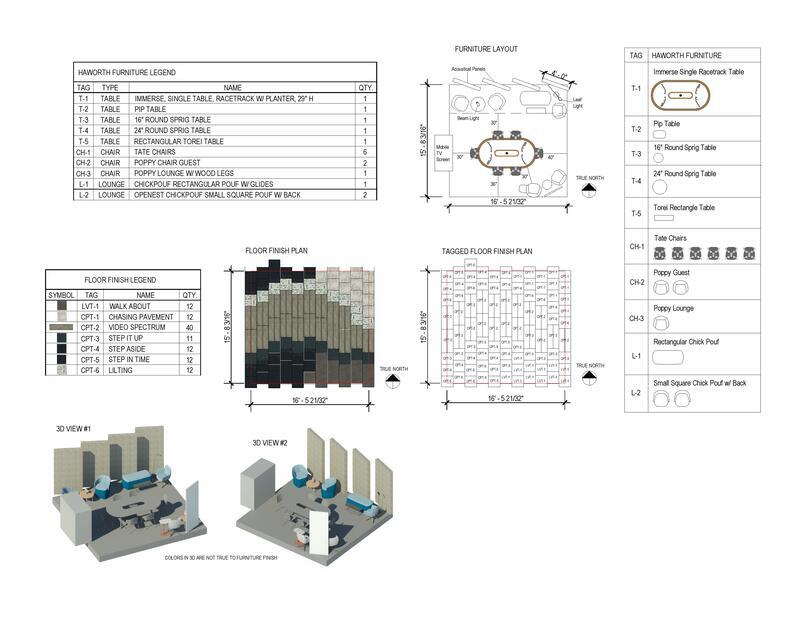
MetroCon 2019 hosted a design vignette competition and SmithGroup Dallas chose to do a "Collaborative Conferencing"
vignette with sponsorship from Haworth and Interface. I coordinated communications with all manufacturer reps, put together
an installation package, designed the Exhibit Design Finish Floor Plan and Furniture Floor Plan, and monitored on-site
furniture installation. Documents were created in Microsoft Word and Revit. The design won first place overall.
Mediums: Revit, Microsoft Word
vignette with sponsorship from Haworth and Interface. I coordinated communications with all manufacturer reps, put together
an installation package, designed the Exhibit Design Finish Floor Plan and Furniture Floor Plan, and monitored on-site
furniture installation. Documents were created in Microsoft Word and Revit. The design won first place overall.
Mediums: Revit, Microsoft Word
SMU Specifications Book
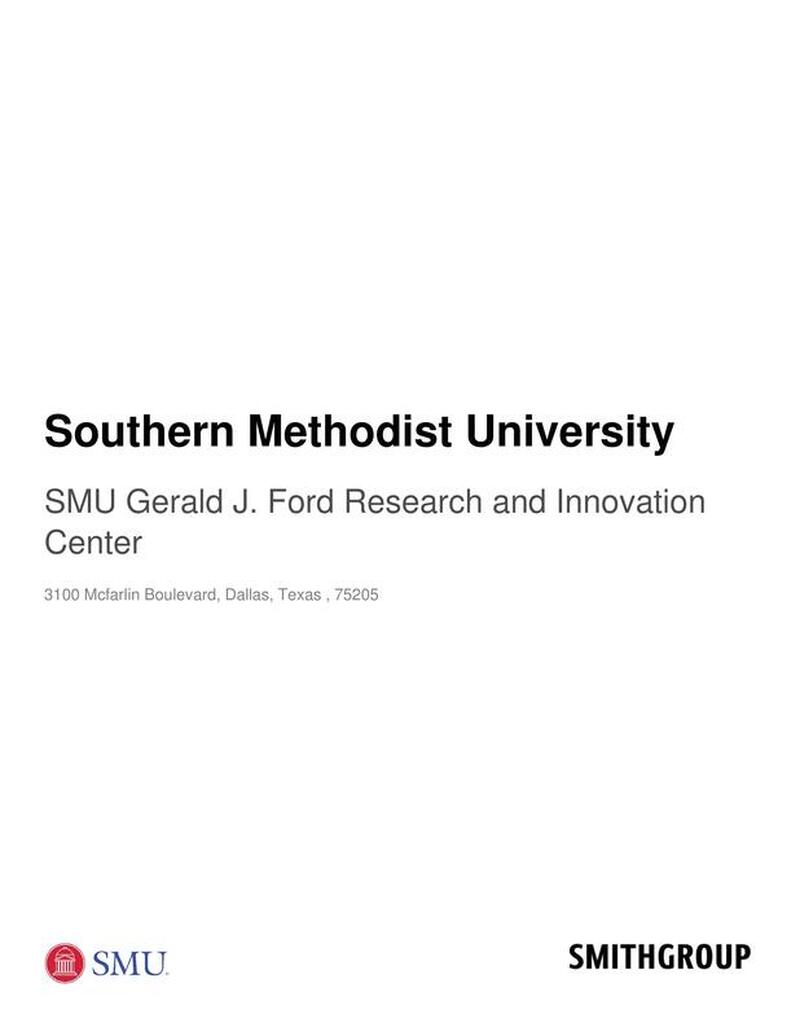
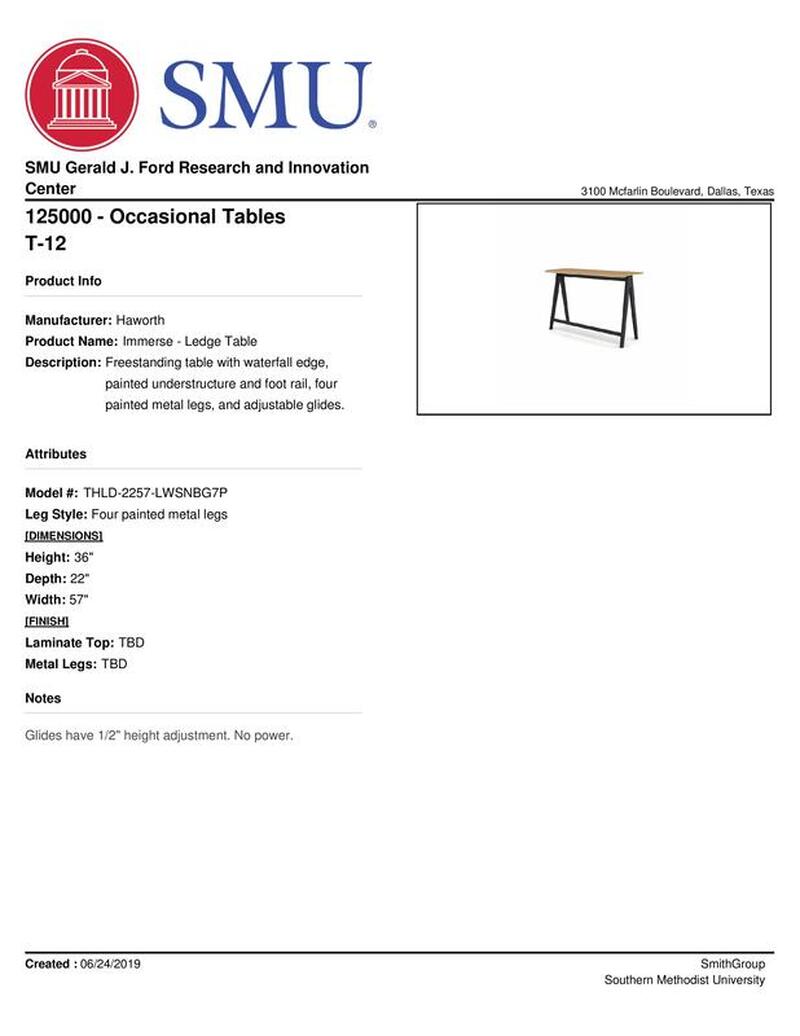
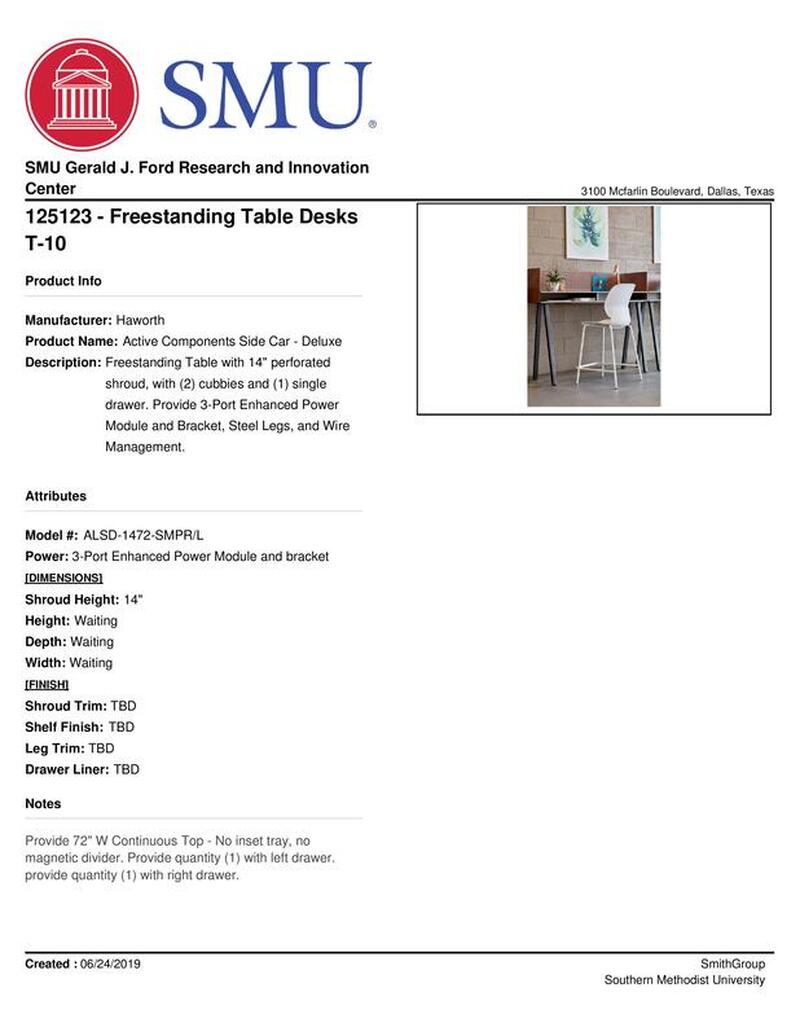
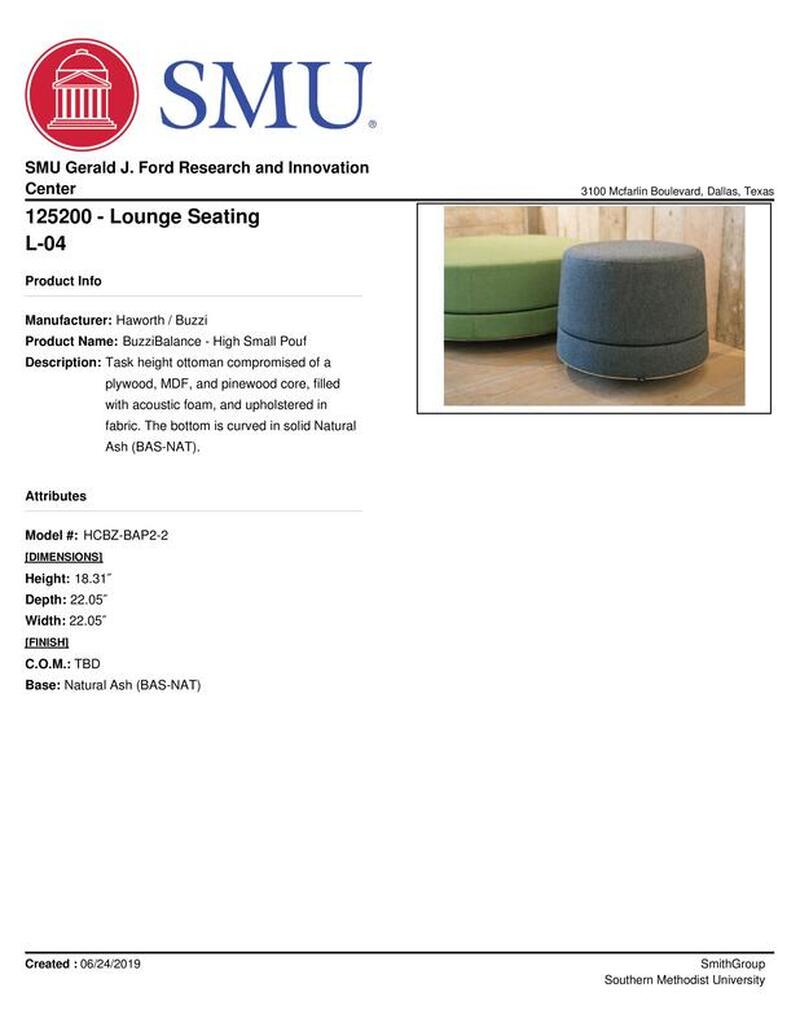
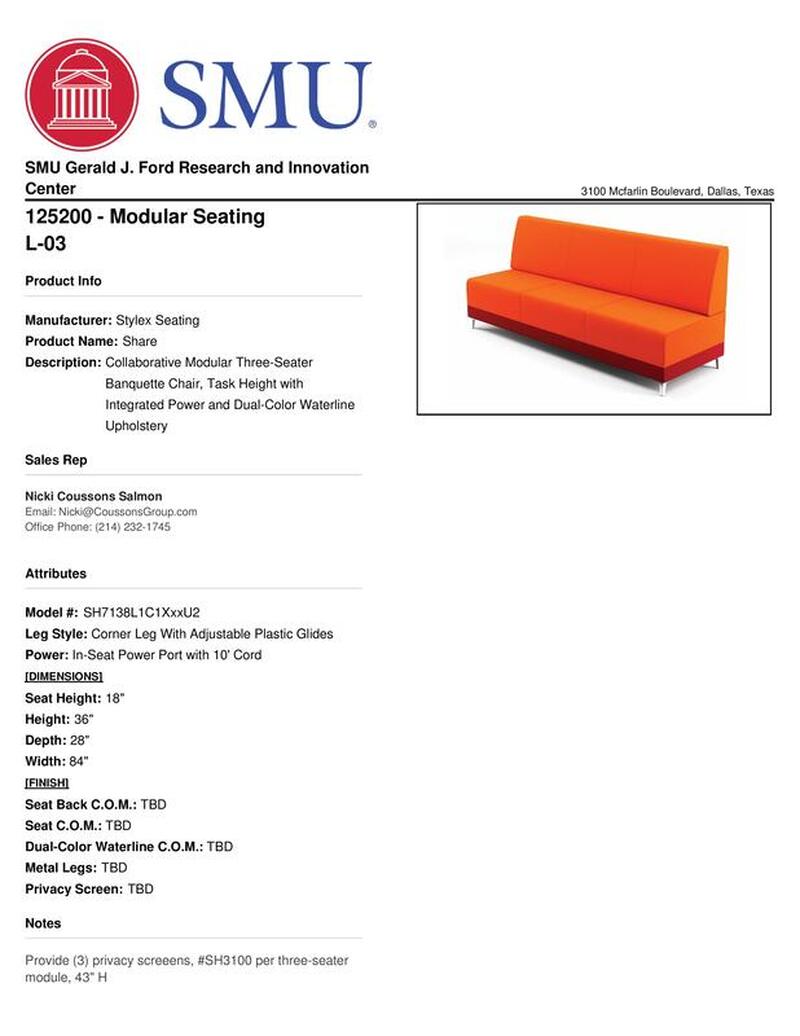
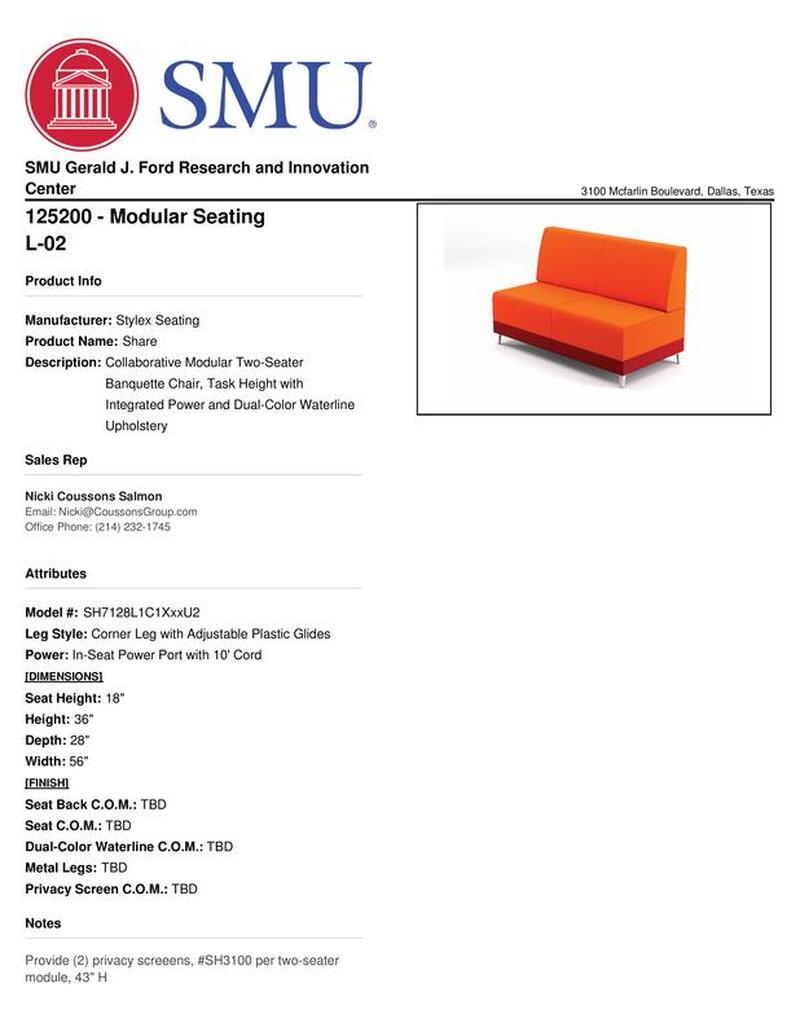
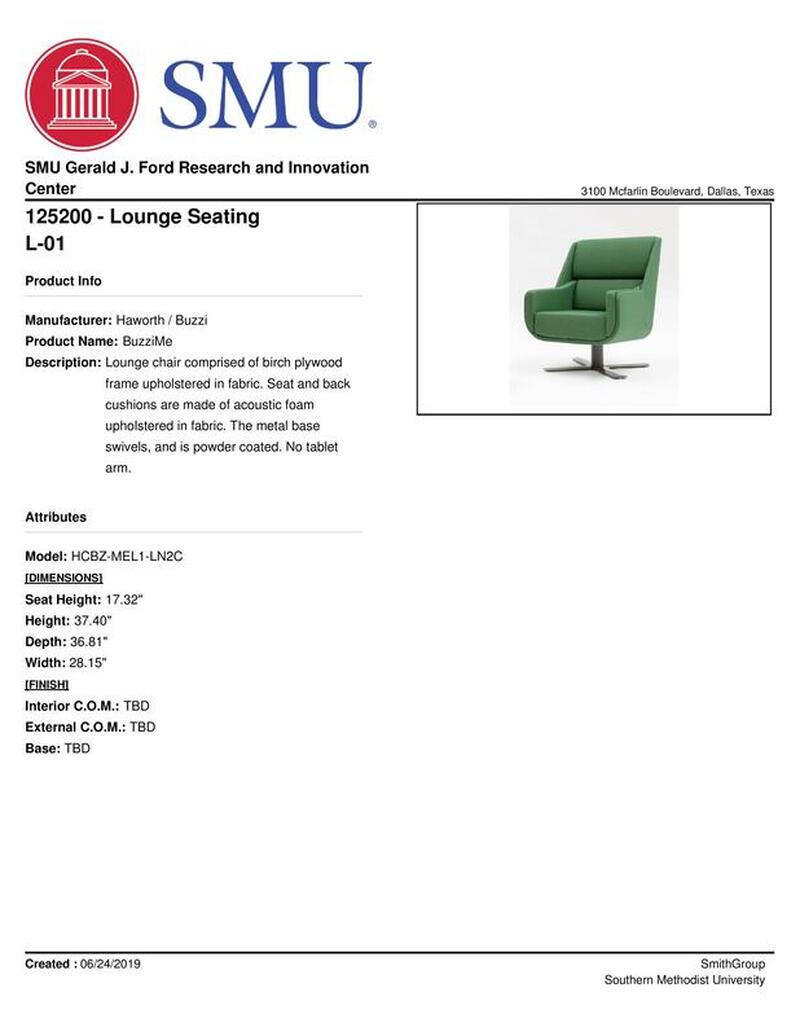
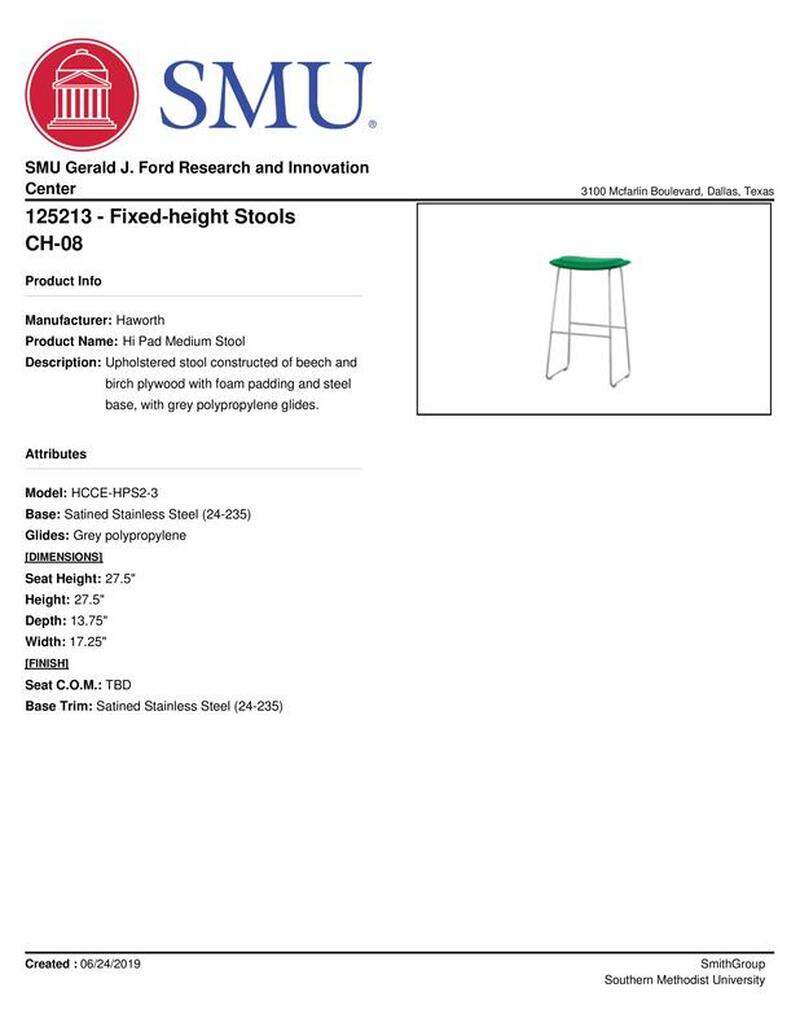
The project is for the Gerald J. Ford Research and Innovation Center at Southern Methodist University in University Park, Dallas,
Texas. Using the program Designer Pages, I specified furniture chosen throughout design development by the clients.
Southern Methodist University was my main project during the summer as I followed up with clients monthly for new FF&E
selections.
Mediums: Designer Pages
Texas. Using the program Designer Pages, I specified furniture chosen throughout design development by the clients.
Southern Methodist University was my main project during the summer as I followed up with clients monthly for new FF&E
selections.
Mediums: Designer Pages
SMU Working Furniture Schedule and Plans
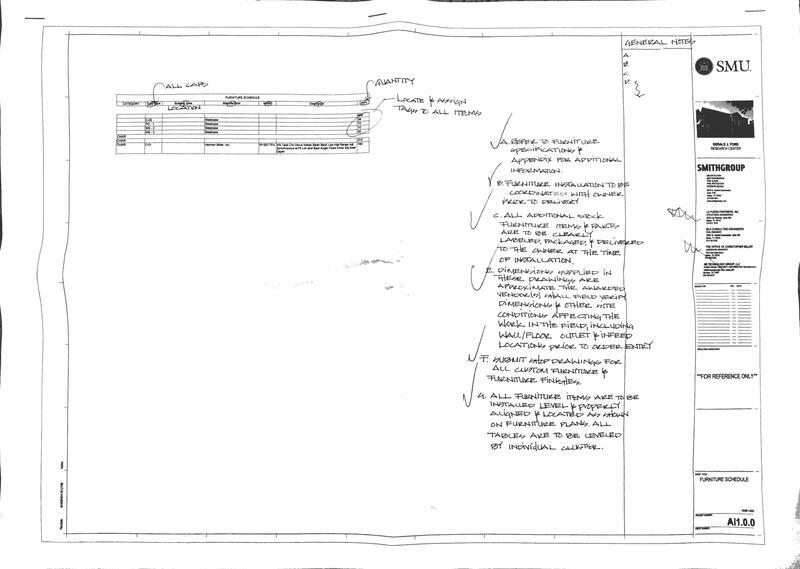
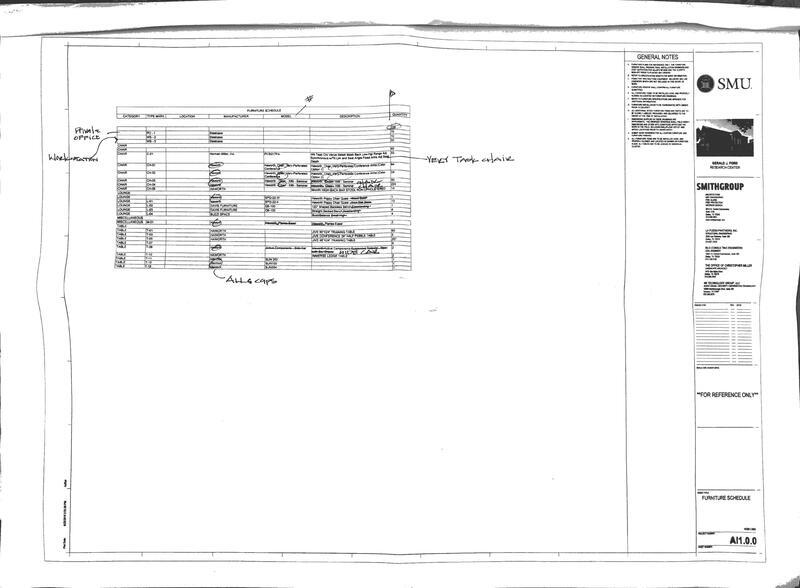
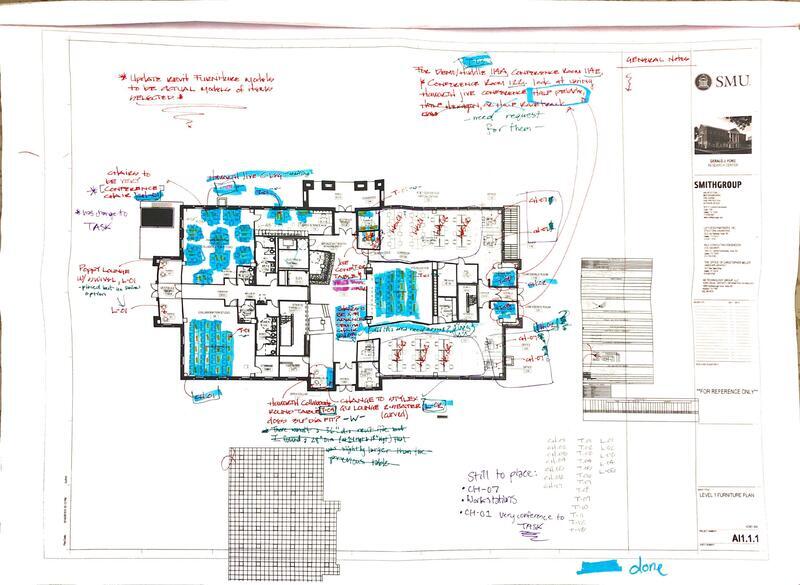
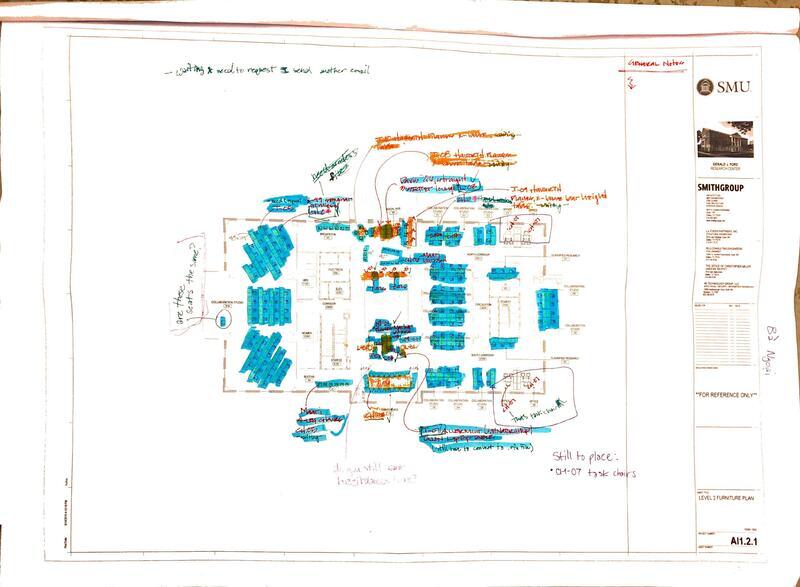
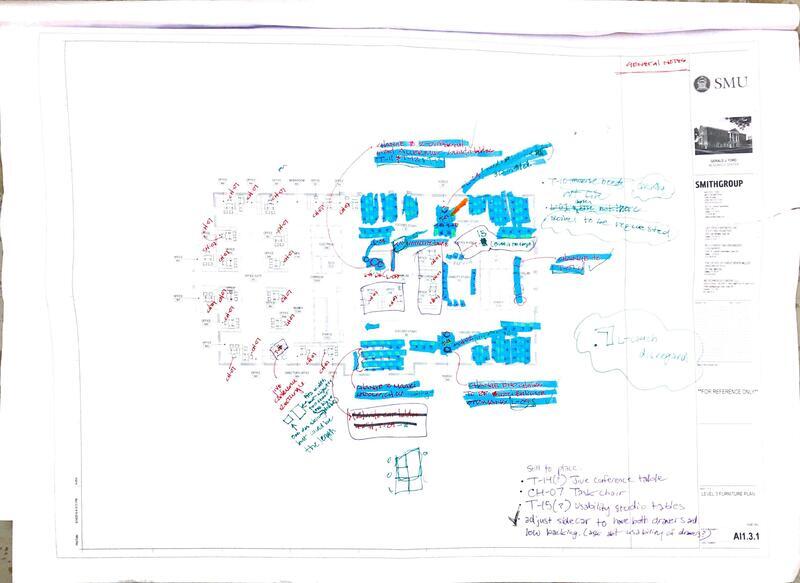
A working set of construction documents (specifically the furniture schedule and plans) were developed over the course of
the summer as clients began to specify what kinds of furniture they wanted in their building. I tagged furniture, replaced
models, reciprocated communications with Haworth for dimensions and models, and made daily red-lines with my discipline
lead. The working drawings were included over completed drawings to demonstrate a working dialogue between me and my
discipline lead.
Mediums: Revit
the summer as clients began to specify what kinds of furniture they wanted in their building. I tagged furniture, replaced
models, reciprocated communications with Haworth for dimensions and models, and made daily red-lines with my discipline
lead. The working drawings were included over completed drawings to demonstrate a working dialogue between me and my
discipline lead.
Mediums: Revit